We’ve wanted a greenhouse for a long time. We finally built one, and it’s one of the most popular designs on the internet. The Ana White greenhouse!
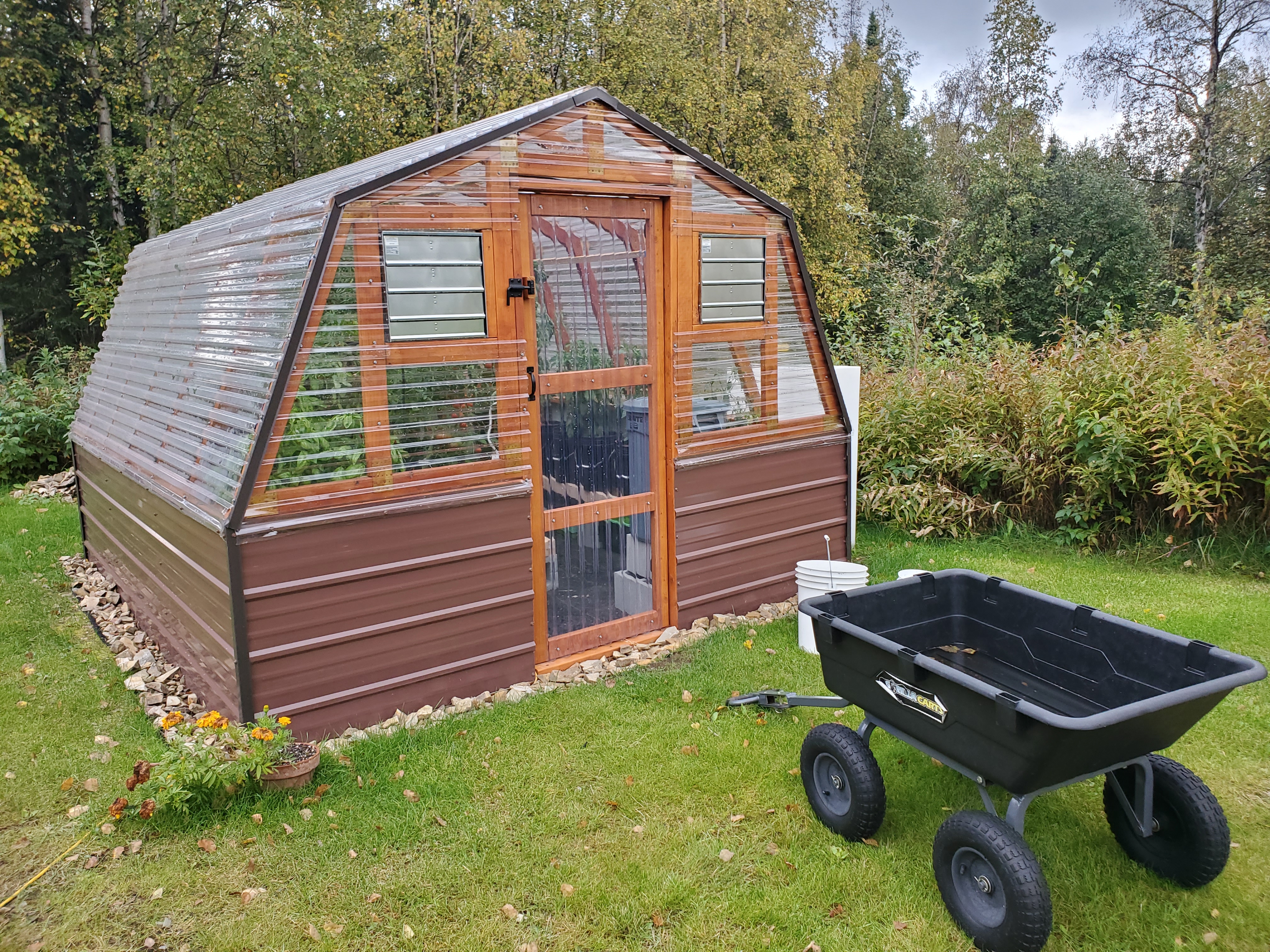
In this post, we provide information about how we selected a greenhouse design, the techniques we used to build it and generally provide an overview of the entire process.
Forewarning. This is basically an extensive build guide. We cover all the things that Ana left out, along with a ton of general improvements. And general advice about building a DIY greenhouse.
While we’ve built plenty of things, it was an adventure to create our own building from beginning to end! We aren’t professional builders here. In fact, we’ve never built a structure entirely on our own before!
Until this…
Finding Plans For The Greenhouse
Any good building is going to start with a good amount of planning. So we started there.
It was probably within our skill set to design our own greenhouse. We aren’t architects, but we do understand the basics of framing and general construction. Greenhouses are not complicated structures, unless you really go all out.
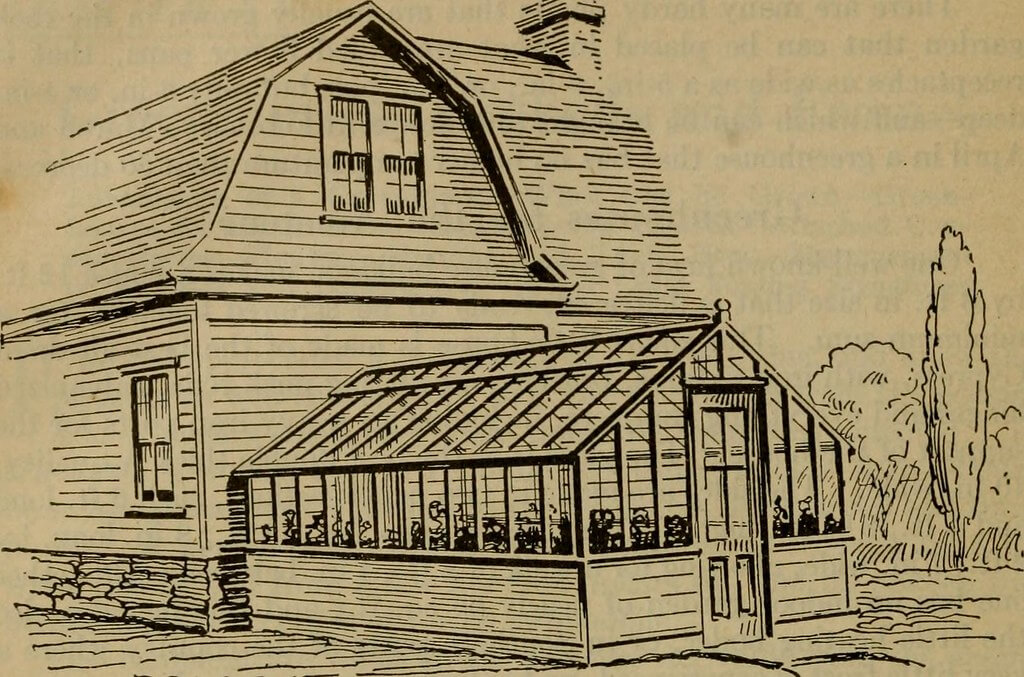
However, when you have a set of plans, the overall process is much easier. It saves you many hours of having to come up with a design, putting together material lists and creating cut lists.
Using a proven design also somewhat ensures that your structure will stand the test of time. Someone else built it, in similar conditions, and it worked well for them. It’s not exactly a professional engineer’s stamp of approval, but at least you are reasonably confident it will work.
The Perfect Set of Plans! For Free!
It’s even better when you can find a set of quality plans for free!
As we searched for options out there, we kept coming back to a design from Ana White. Ana is a fellow Interior Alaskan blogger that publishes a great number of various plans for woodworking projects.
She just so happened to put a fairly popular greenhouse plan out there, a lovely gambrel style greenhouse.
This greenhouse has certainly “seen the rounds” in the blogging and vlogging circles! It’s been crafted by Ana, Wranglerstar, Justin Rhodes, Homegrown Homestead, just to name a few folks you may have heard of.
Dozens of other people have submitted “brag posts” of their greenhouse build to Ana’s site!
We can also now add the Frosty Garden Homestead to that list of people that built the Ana White greenhouse!
We have seen these gambrel style greenhouses all over Interior Alaska. It’s a very popular style here and is tried and true at handling our winter clad environment.
We also really liked the design too, so that was that!
Improving On The Ana White Greenhouse
We didn’t want the cheapest greenhouse. We wanted a good greenhouse that we’d be proud of and would last for many years.
Frosty Garden quality, if it were a thing.
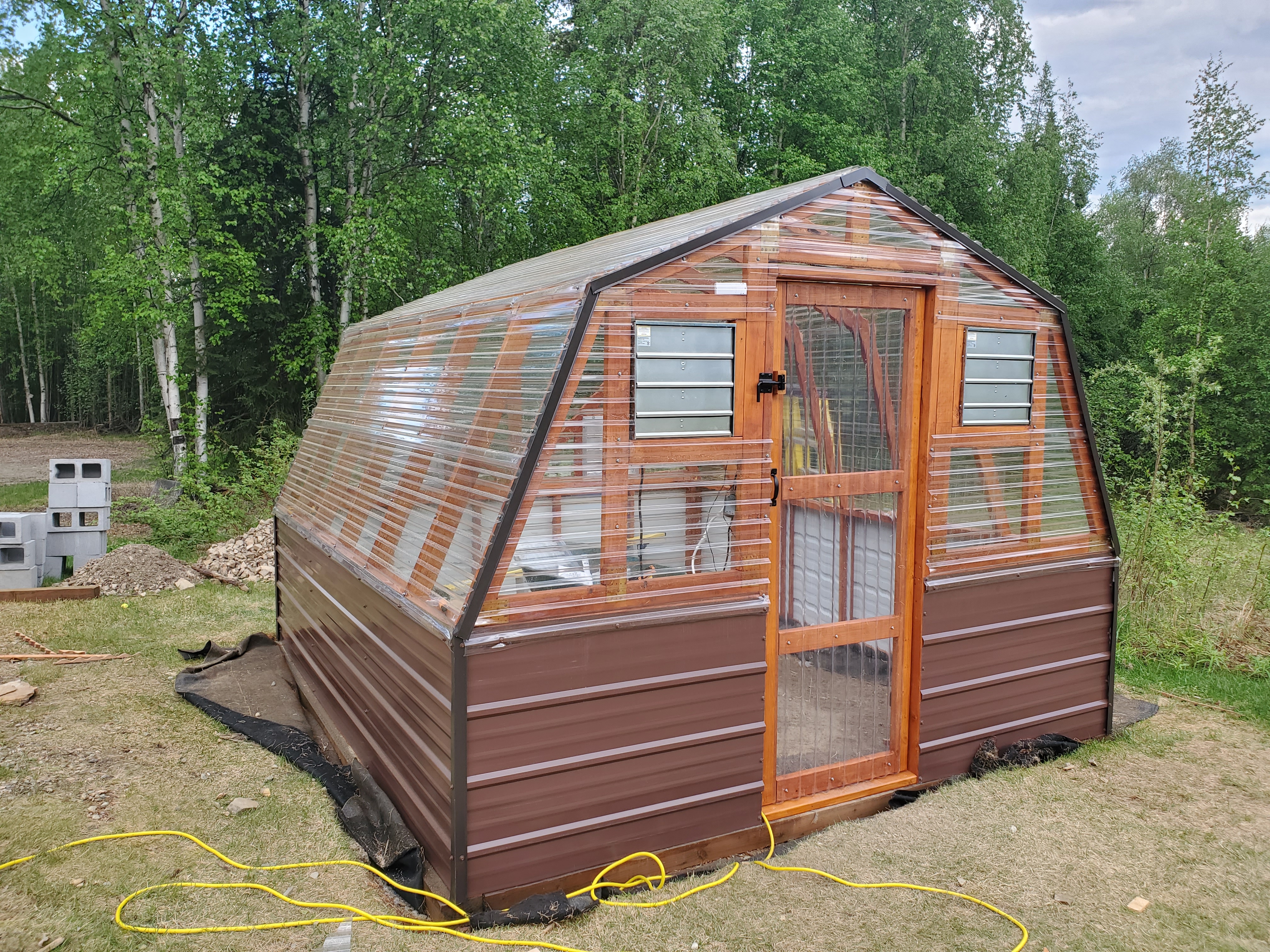
Ana’s plans get a lot of things right. Really right.
The plans are incredibly efficient with regard to lumber.
For where we live, the steel roofing used as siding is genius and will provide ample protection against the several feet of snow we get every year.
The gambrel style is a very solid building style for heavy snow loads. It can easily handle 50 PSI of snow like we get in the Interior of Alaska, which means you don’t (usually) have to worry about removing snow from the structure throughout the winter.
Spoiler alert. The build is up to the task, we tested it. In this post, we discuss some of the structural decisions we made when constructing this building. If you need your greenhouse to perform under snow load similar to this, we offer unofficial structural advice in this post.
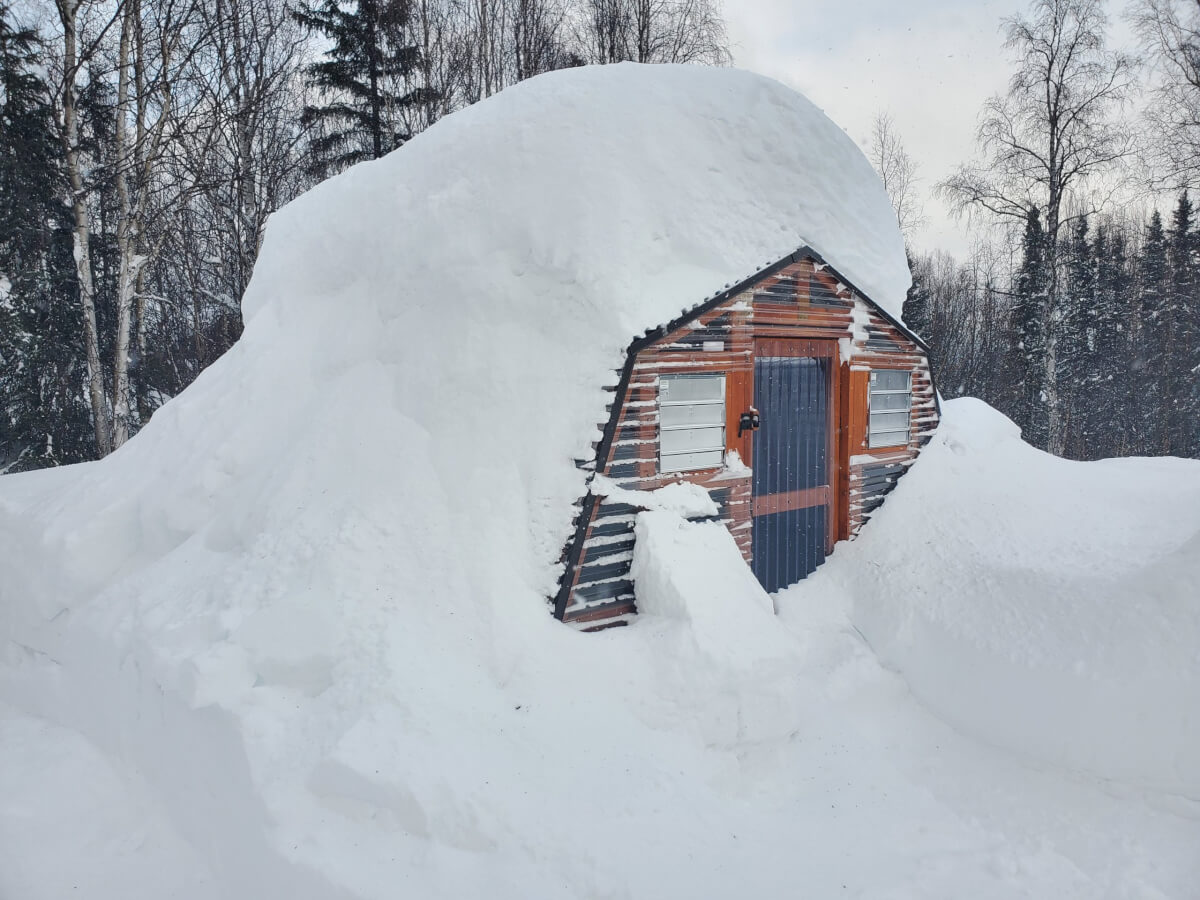
As we reviewed the plans, however, there were a few things that we knew we wanted to improve upon. You do have to keep in mind that with free plans, you might want to put a little work into them to adapt them to your situation, experience and means.
In our view and experience, the plans were missing a few critical components from the original website’s plan:
- Structure needs a proper ridge cap
- Structure needs some flashing to protect from rain
- Lumber should be protected against the environment, especially ground contact lumber
- No ground protection from wild plants and grasses
- A building foundation is appropriate for a larger structure like this
- Structural grade lumber ties might be desirable
- Kreg screws are great for tables, doors and DIY projects. Nails provide shear strength that will stand the test of time when it comes to a building
- Automated ventilation is strongly desirable
- No door plans were available
This list essentially boils down to three major categories of concern:
- Protection from the environment & surroundings
- Structural protection
- Controlled growing environment (which is the most fundamental point of having a greenhouse to begin with.)
With a general identification of how we might be able to further improve the free plans, we set to work!
Picking The Must-Have Improvements
To me, it just didn’t make sense to put $1,500+ into a structure and not give it a chance to stand the test of time.
In general, we weren’t willing to negotiate in matters of reasonable protection against the environment. Doing most everything we could to protect the structure from above and below were top of mind.
A “decent enough” foundation was on our essential list. Appropriate flashing & lumber protection was also non-negotiable.
We opted against a frost proof foundation, even though that’s what would be advised for virtually any structure in our subarctic environment. While we view this as a structure we want to last, we also don’t see it as a permanent structure. We might want the option to move it in the future.
We are also familiar with our experiments in small, cheap greenhouses. Proper, temperature controlled ventilation is an absolute requirement for a greenhouse.
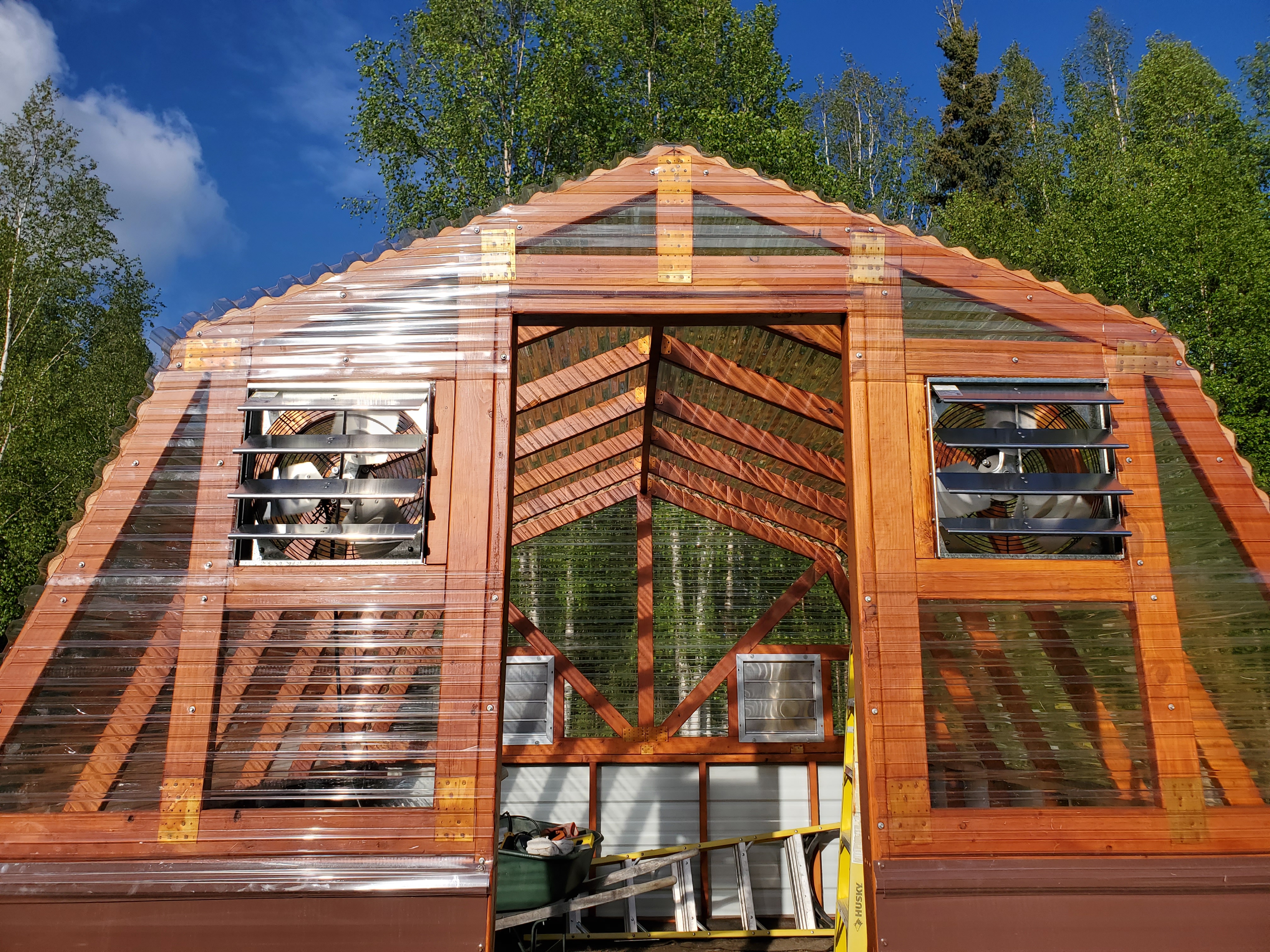
The whole point of building a greenhouse is to control the environment! Typically with the goal of achieving higher than ambient air temperatures, for as long as possible.
Another technical decision we made was to use tie plates instead of custom manufactured plywood gussets. Both were structurally quite adequate, so this matter came down to personal preference.
Nailed tie plates are really easy to work with and are well worth the money you put into them. For us, we could spend $50 on a sheet of plywood or $75 on structural grade, steel fasteners. These would save several hours of construction time and also makes the structure much easier to assemble.
We did consider extending the size of the greenhouse from 10×12 to 10×16, and even 10×20. These are fairly simple modifications to these plans. After much deliberation, we decided to stick with the original size.
While we loved the idea of more greenhouse space, our decision was fully reaffirmed upon building the foundation!
Matters Of Building Code, Setbacks, Covenants and Property
We are fortunate to live in an area where we are not subject to building codes. That said, we want to build structures that are relatively up to code and can actually add value to our property.
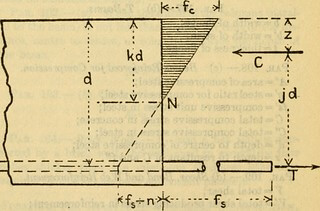 When you’re in a situation like us, without stringent building codes, it does ease things a bit. We didn’t have to pull a permit to do this, nor did we have to meet some strict code enforcement to put up the building. Your situation might be different.
When you’re in a situation like us, without stringent building codes, it does ease things a bit. We didn’t have to pull a permit to do this, nor did we have to meet some strict code enforcement to put up the building. Your situation might be different.
We were placing this greenhouse near to one of our property lines. It’s always important to check setback requirements when you do something like this. Building codes or not, setbacks from your property line for structures are practically universal wherever you live.
We also have some property covenants we have to live with. One of them is basically that an effort must be made to make outbuildings similar in appearance to the primary home on the property. No one on our block actually follows this covenant in regard to their outbuildings, but we thought it was a good idea as we really like the look of our home.
Technically this isn’t a permanent structure. It could be removed in a day. But, our barn also doesn’t meet permanent structure requirements, either, and it shows up on our property plat. So we wanted to make sure everything was reasonably legit, just in case that happens again.
Major Considerations For The Greenhouse Location
The first consideration we needed to account for was, of course, the location.
Building is different in the subarctic. At least compared to lower latitudes. Permafrost and spring frost heaves can reek havoc on most simple foundations, such as piers, blocks and gravel pads. We needed a foundation that would at least be “frost resistant,” but also relied on prevention from frost heaving risks as our best strategy.
While Ana states on her blog that her greenhouse has lasted many years without a foundation, that wasn’t how we wanted to roll. We considered a number of different techniques for the foundation.
Structurally, our greenhouse couldn’t be somewhere where we get a lot of water and ice, since this contributes to the earth shifting (frost heaves) in our subarctic spring. We picked one of the drier spots on our property and one that doesn’t seem to shift significantly over time.
The second was how the structure could potentially fit in to our rough “master plan” for our property. In our “master plan” we have a large, 40×60 garden, fenced in with 12 foot fences, where a greenhouse or two might be. The structure could stay where it is, or be moved to that final location, later.
Of course, we considered the sunlight. You want as much as you can get! Our property gets good coverage from the sun. We were fortunate to have a number of options in this regard. But, we did pick a location that receives great sun from mid morning all the way up to the evening sun.
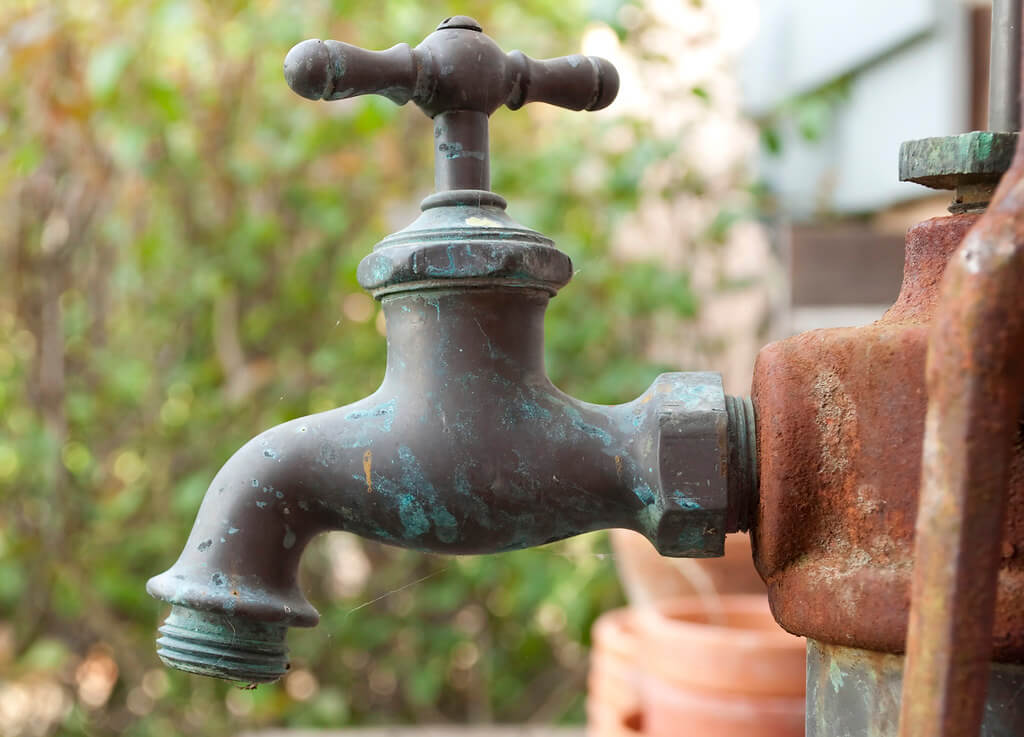
A minor consideration was reasonable access to water. The intention for this greenhouse is for it to be totally off the water grid. While we have installed irrigation and rain water catchment systems, a future owner might just prefer to use the house spigot and a hose.
Building A Subarctic Foundation For The Ana White Greenhouse
The nice and sunny spot we picked out wasn’t perfectly level. A foundation would help us level the structure a bit and also ensure that it is fully secure from winds and whatever else mother nature might throw at us.
Surveying The Location
We started with a basic survey and orientation.
We marked a known position where we wanted one of the building corners to be. From there, we measured out the rough dimensions of our planned foundation. We checked the points for square. This gave us a rough idea of where we’d need to dig.
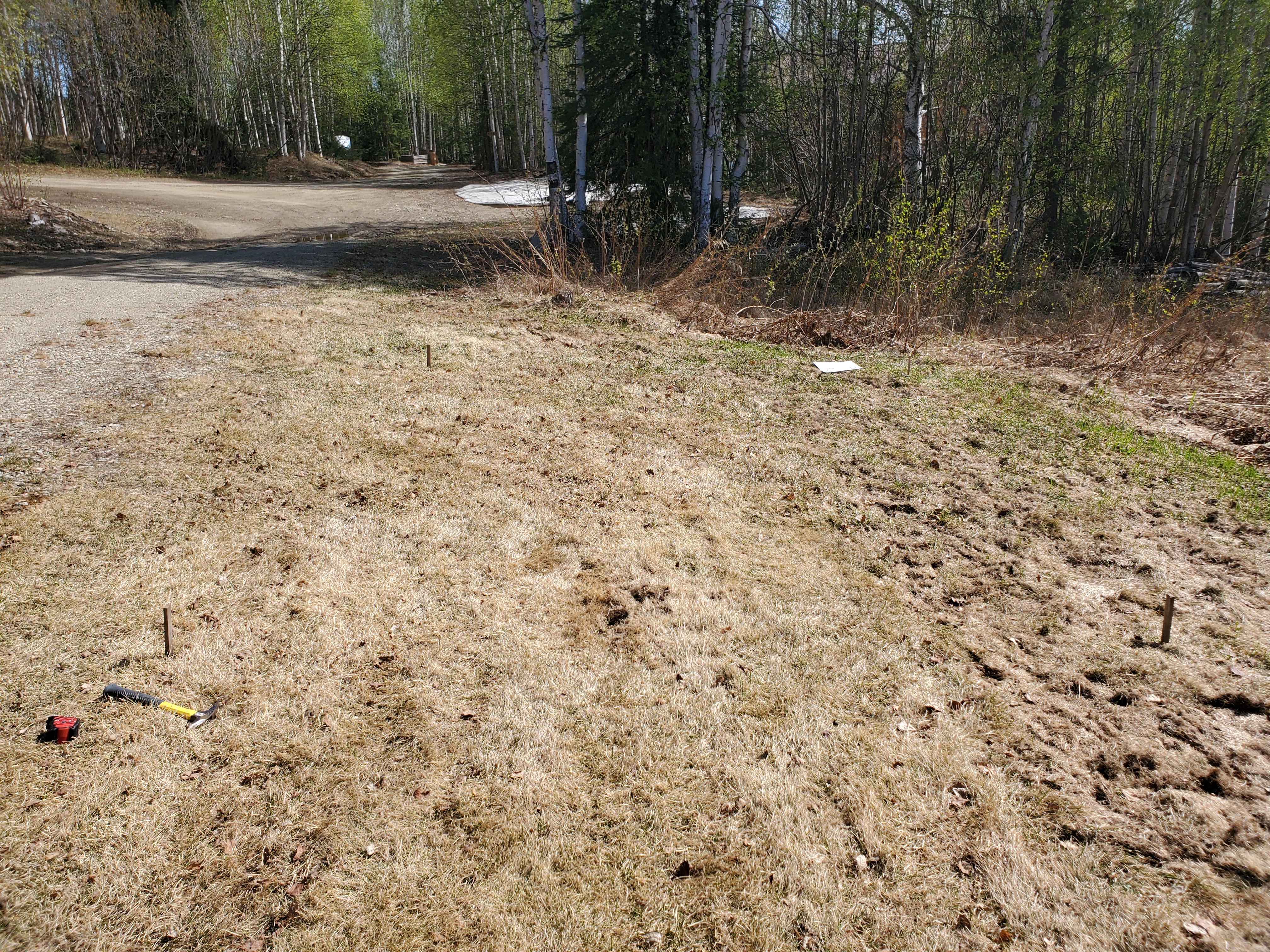
Starting The Foundation Excavation
Our selected location wasn’t level. We’d have to do a little bit of digging to ensure we could start with a level foundation.
Digging out the foundation was a lot of back breaking, hard work. A lot of quality time with a pickaxe, shovels and a wheelbarrow.
It didn’t take us long to realize why Ana might have skipped this part. It’s by far the hardest part of the whole process.
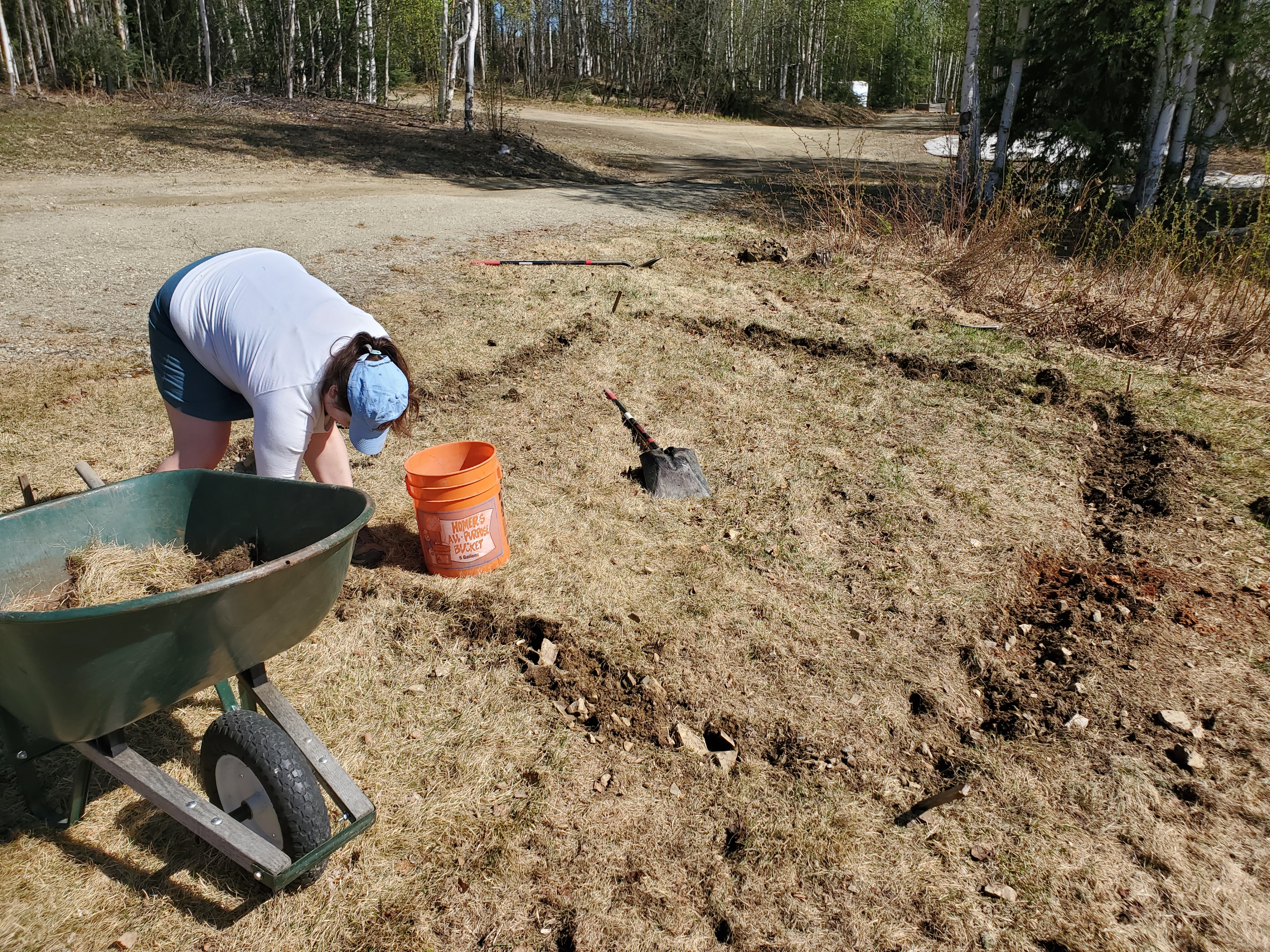
Laying In The Foundation
We opted to use 12 foot 4×6 pressure treated lumbers as our foundation.
These would be secured into the ground with 1/2 inch by 2 foot rebar, driven through the foundation lumber and into the ground. This will help with resisting movement in the spring when the ground tends to shift due to thaws here in the Interior of Alaska. It’s not frost proof, but perhaps frost resistant.
After we were pretty close with our digging, we cut two of the timbers to the building’s shorter dimensions. The 12 foot lengths were perfect for the long dimension. This allowed us to better eyeball our lines and get a bit closer to level.
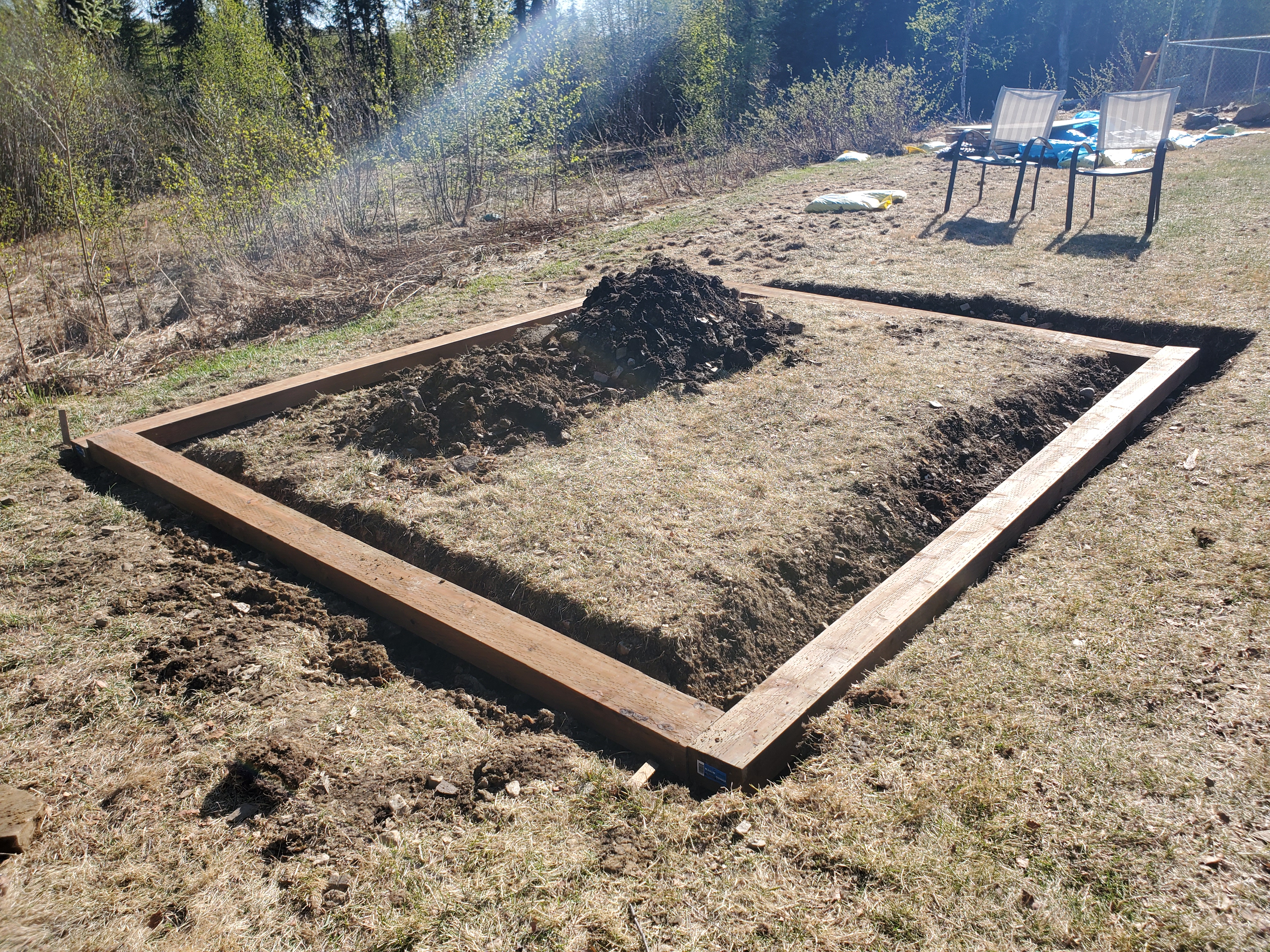 Our general goal was to get “close enough” to level. 80% of the bubble on a level was good enough in our work. We did our best to determine it square and at the right elevation, but we didn’t strive for absolute perfection. The plants aren’t going to care one bit and this isn’t a habitable structure.
Our general goal was to get “close enough” to level. 80% of the bubble on a level was good enough in our work. We did our best to determine it square and at the right elevation, but we didn’t strive for absolute perfection. The plants aren’t going to care one bit and this isn’t a habitable structure.
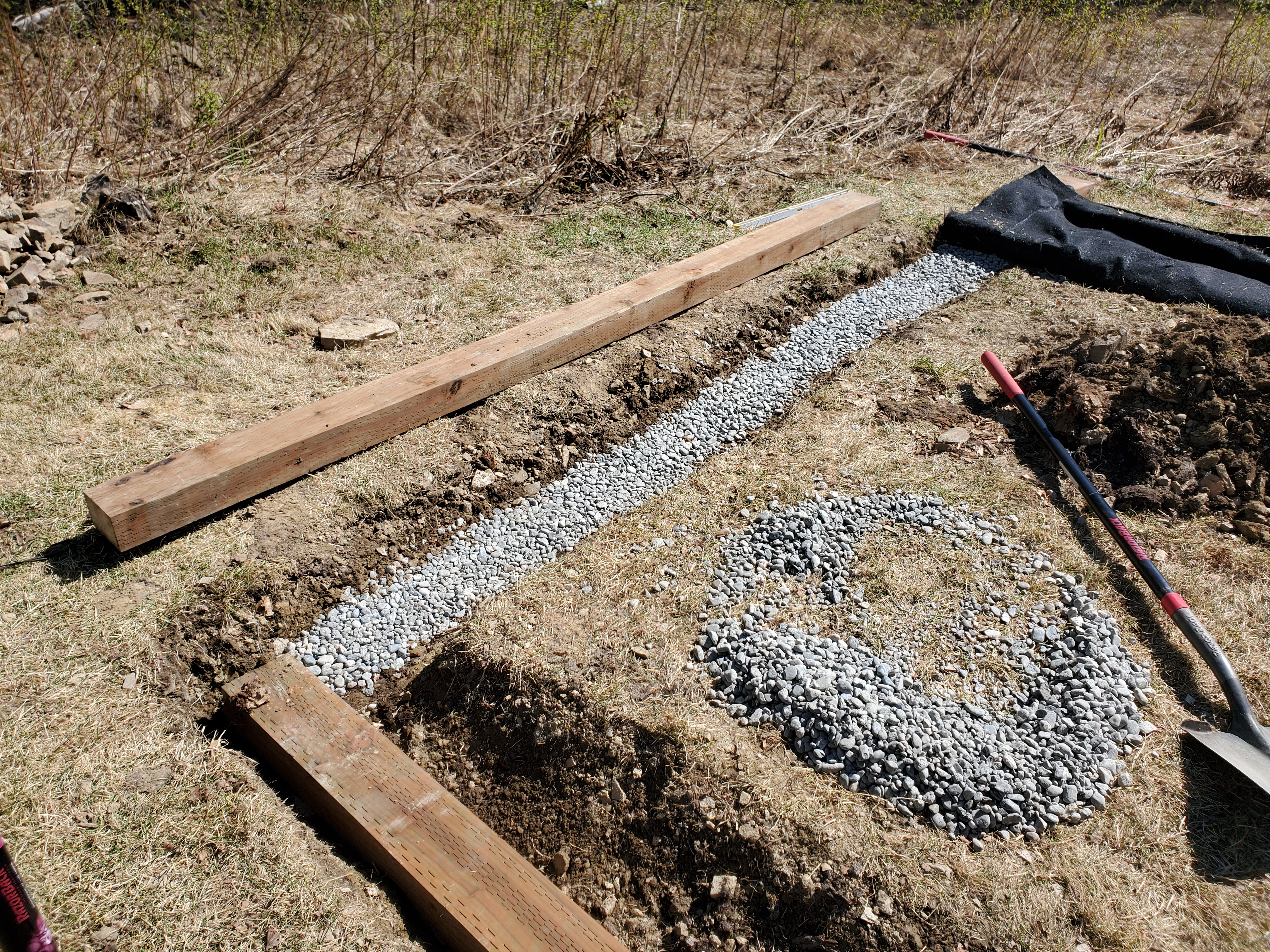
We were building this greenhouse in an area where we have some grass. I didn’t want to manage the grass or weeds near or in the greenhouse. So we made sure to install weed fabric under our foundation before we secured it with rebar.
Once we had the foundation relatively level, square and protected, we secured the lumber to the ground. We drilled several holes, vertically through the foundation pieces. We then used several 2 foot rebar pieces placed through those holes and hammered them into the ground.
Those beams aren’t going anywhere, anytime soon.
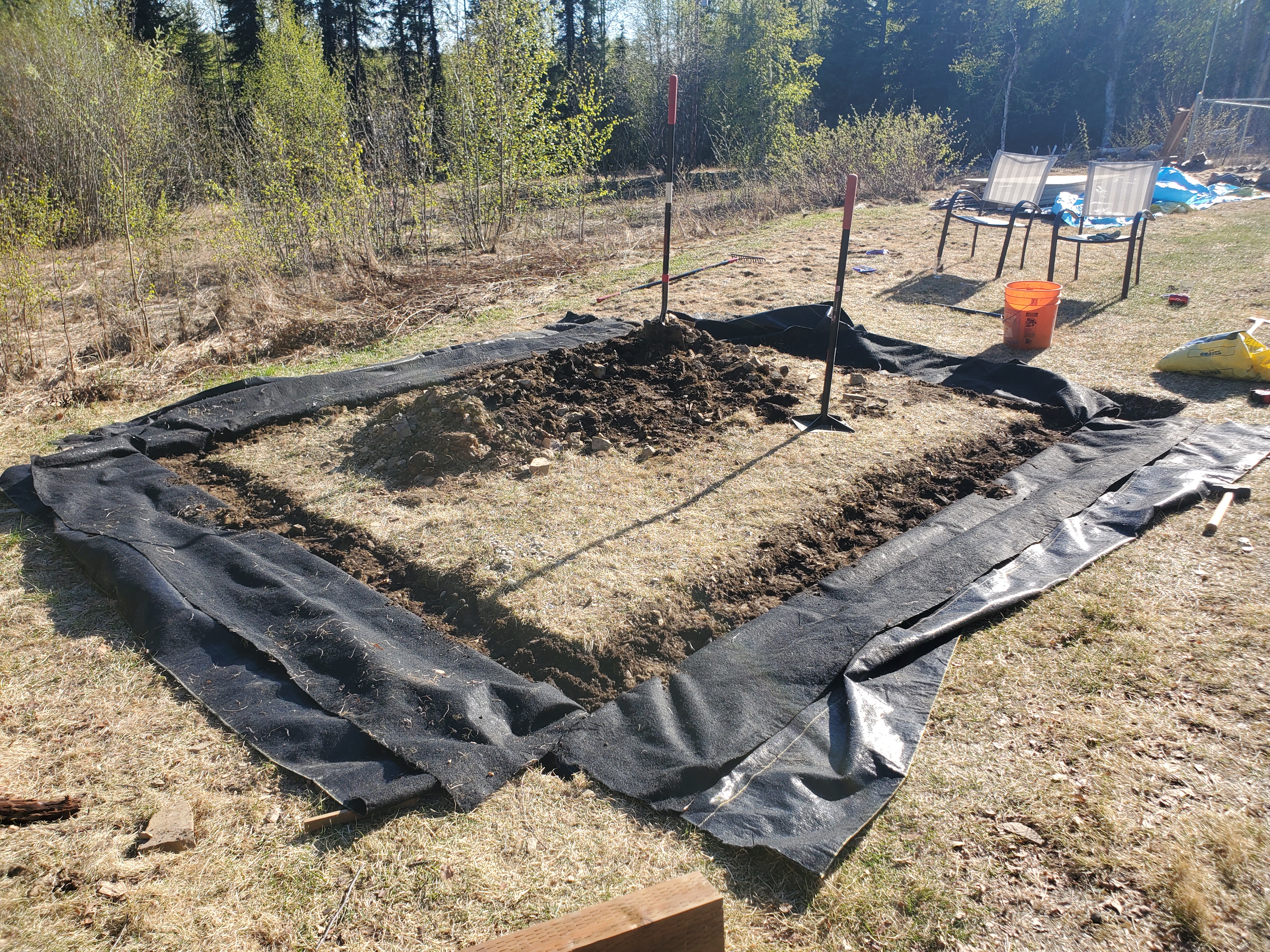
Clearing Out The Sod For The Greenhouse Floor
We decided, after we laid in the foundation, that it was necessary to remove the sod from inside the greenhouse.
We had originally hoped to just level in and put a couple layers of weed fabric over it. Once the foundation was set, however, it was clear the inside ground was higher than the foundation.
That’s not good, so we removed the sod from inside the greenhouse. Even more back breaking, hard work.
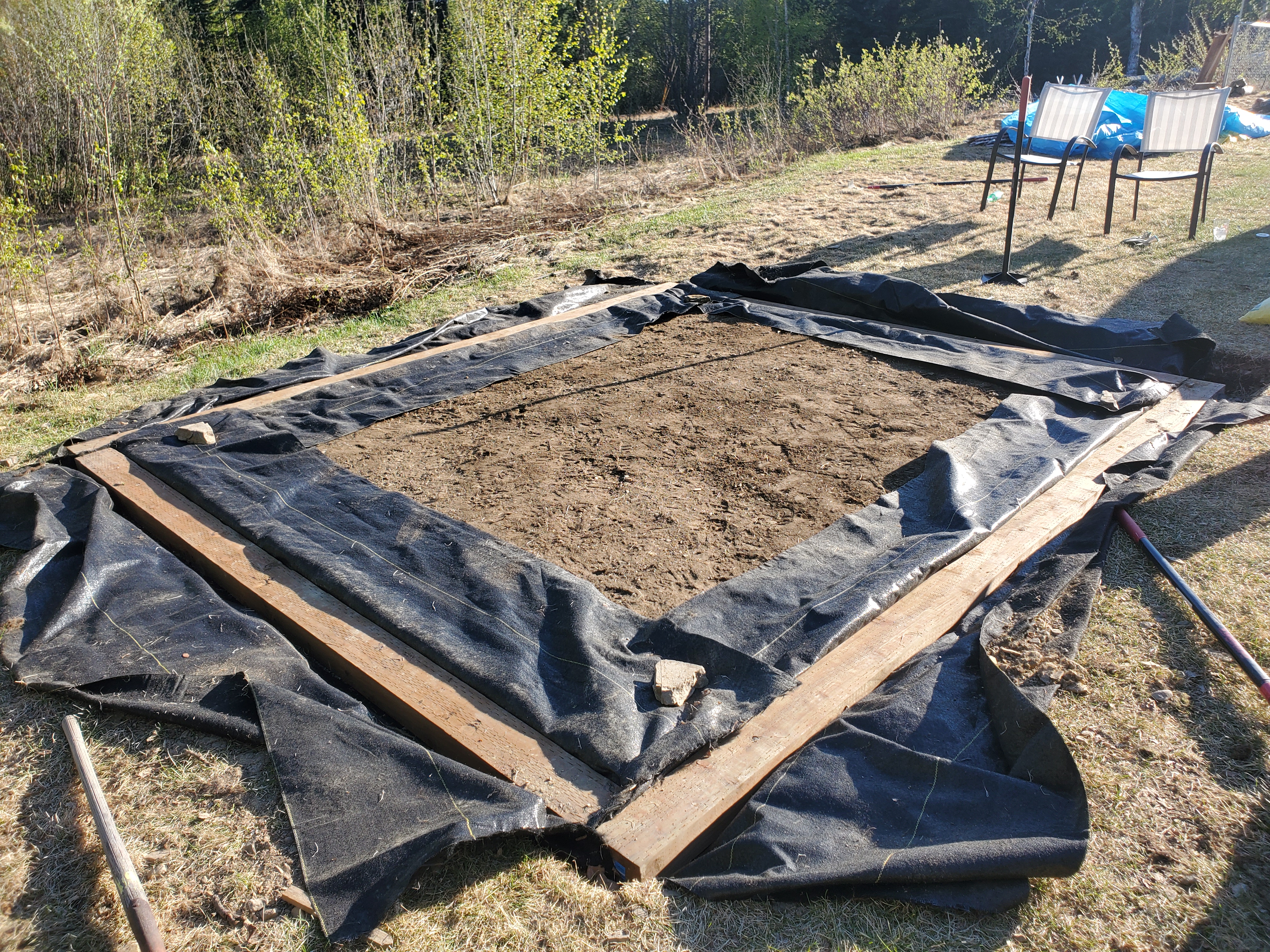
With all that out of the way, we were finally set to get started with building the structure!
Framing Ana White’s Gambrel Greenhouse
It would be a lie to say we weren’t slightly concerned about constructing the gambrel style as our first self-built building.
It’s a challenging structure, especially for a first time builder. It turned out easier than expected, but it definitely gave us a work out of our skills.
Framing The Greenhouse Walls
The walls of the building were fairly simple to construct. It was fairly quick work with a pneumatic nailer. Using a hammer would have been fine too, but we are fortunate to have the right tools for the job.
The door end was a bit more challenging, but also not that bad.
We had these completed by late morning on our first day of framing, a few hours after getting started.
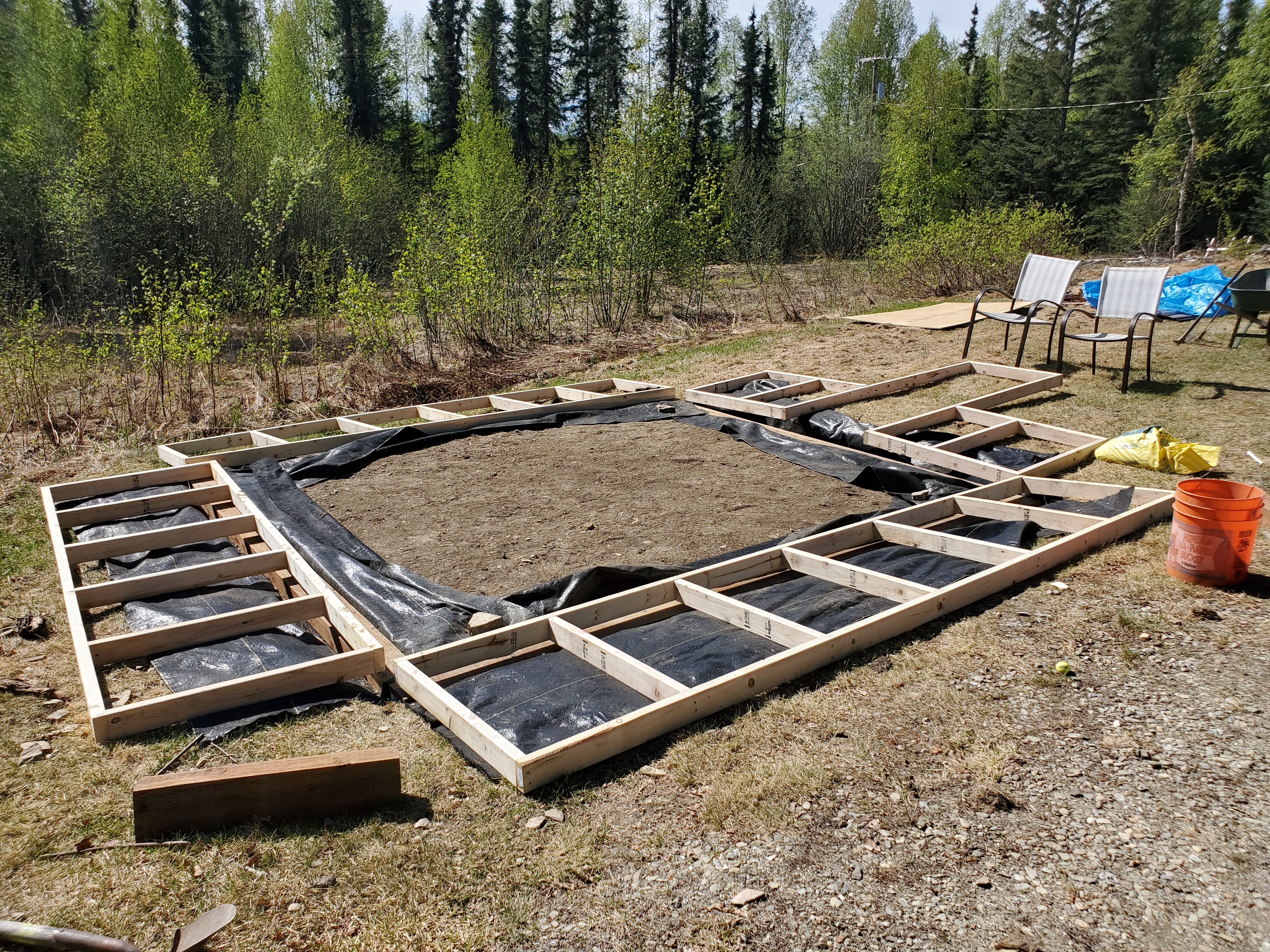
Framing The Gambrel Building Ends
From there, the next step was to assemble the two ends of the structure.
Our general strategy was to do all the lumber cuts and then assemble them close to what they would look like fully assembled.
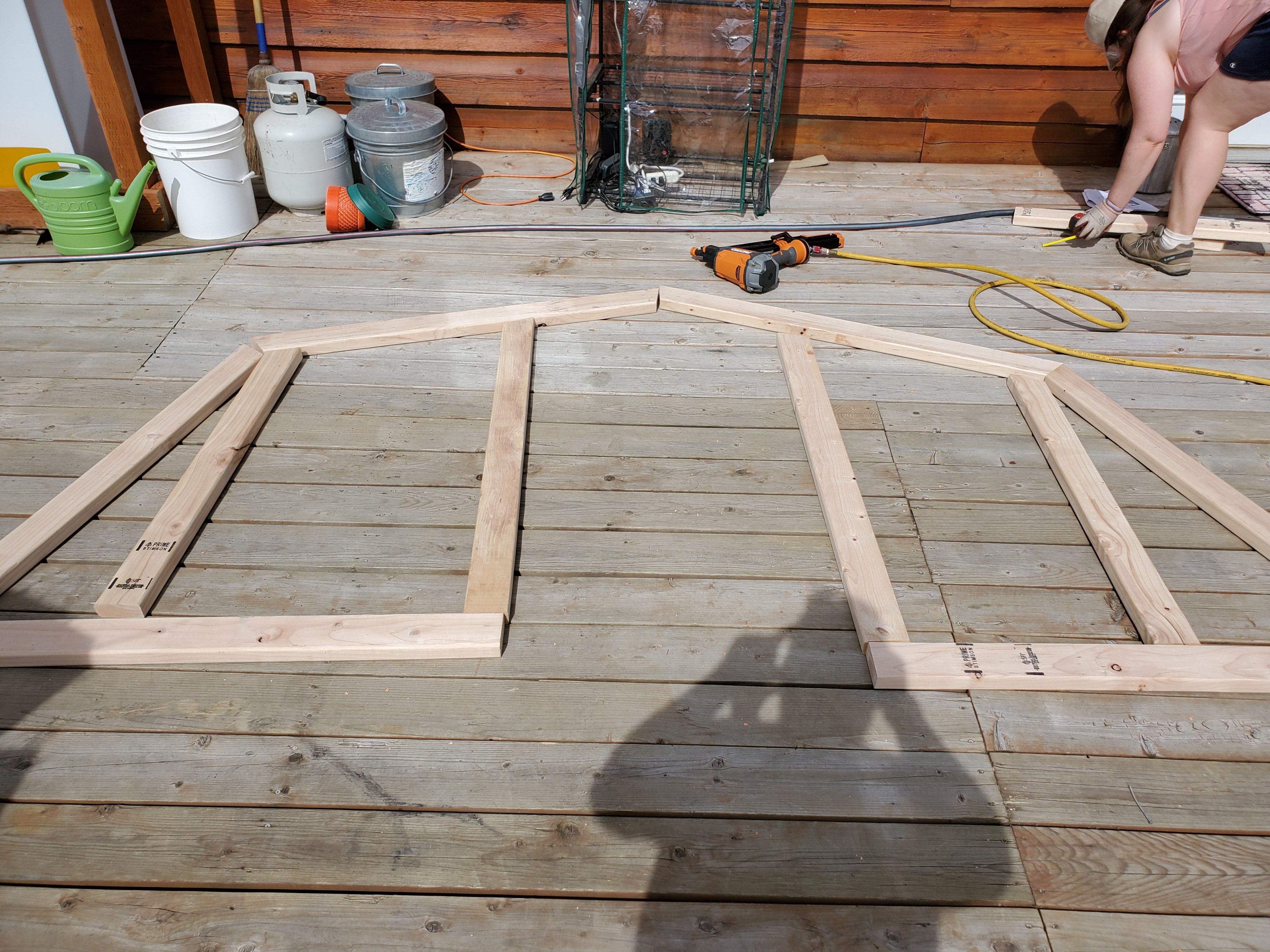
This is also when the nail plates came in extremely handy. Using nail plates meant we didn’t have to spend hours making plywood gussets. The cost between the two is not all that different, unless you have plywood just lying around.
We hammered in some 1.5″ 8D structural nails into the tie plates and called it a day. We used the nail tie plates on both sides of each joint. The rafters and ends were quite solid afterwards.
From there, it was fairly quick to go up. We toe nailed the ends in place and used a few 90 degree Simpson ties in the back to offer a little more stability. We knew that once the greenhouse panels were installed, the structure would tighten right up.
This was the end of day one! It was a good day.
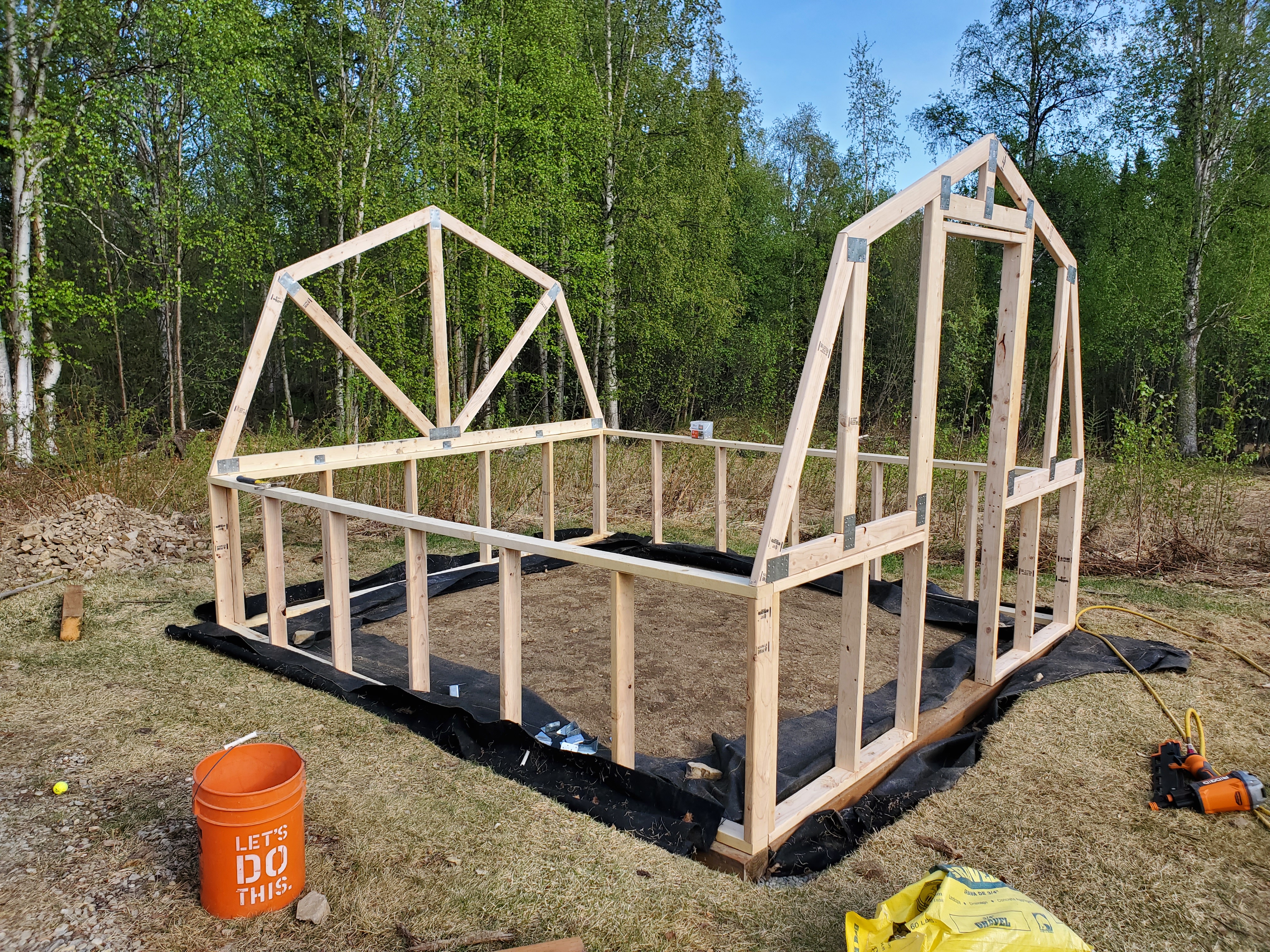
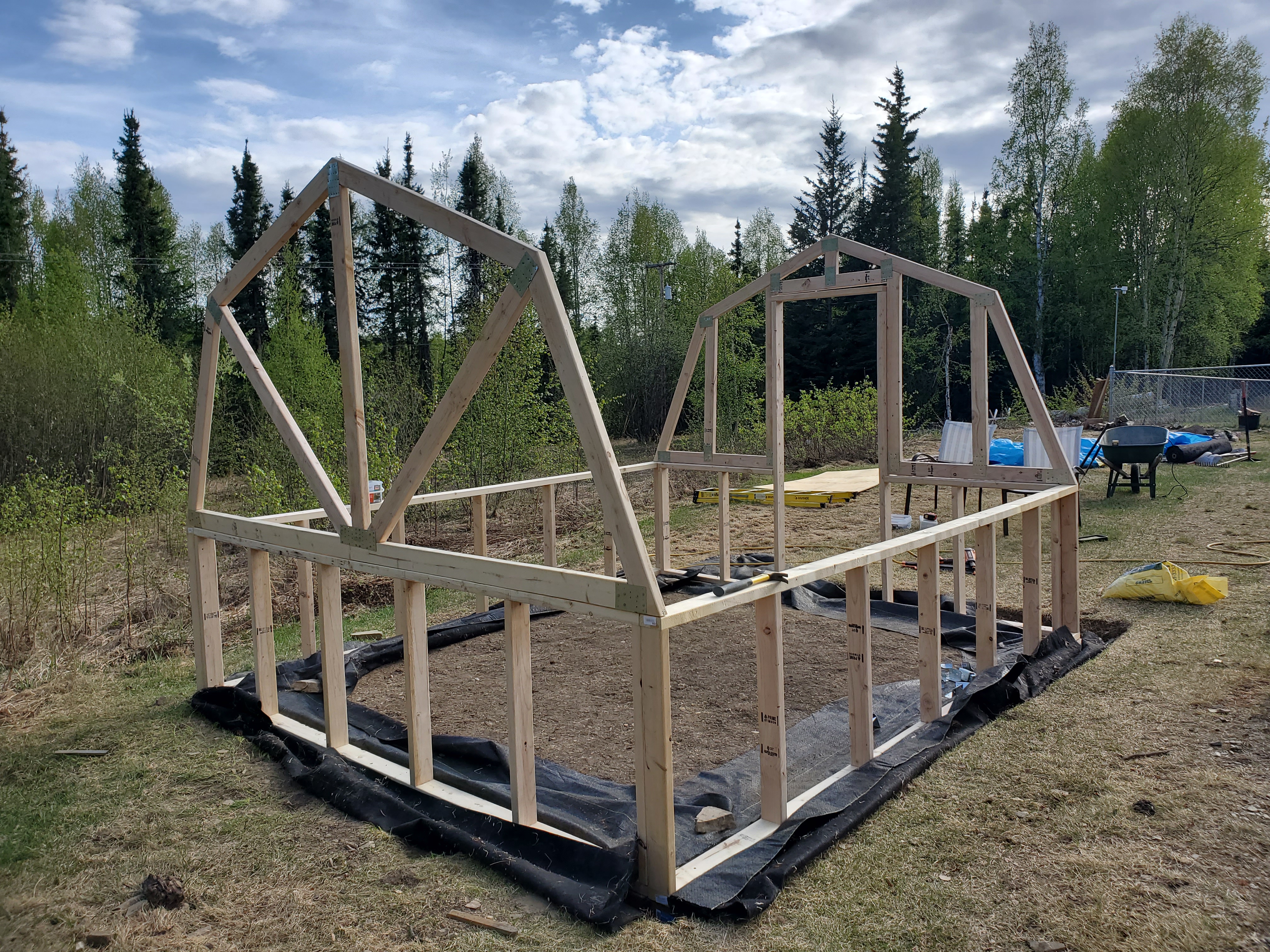
Framing The Greenhouse Rafters
Step one was to hang the ridge pole. This was challenging and required both of us on a ladder.
Figuring out exactly where the ridgepole should go came down to “eyeballing” it. We assumed it should have equal height as the highest point on both ends. There is a bit of flexibility with this as the greenhouse panels are quite flexible.
We butt nailed the ridge pole in place once we got it to a position we were happy with. Then, we further secured the ridge pole with 2×4 joist hangers. We were able to nail the 8D nails through the previously installed nail tie plates without difficulty.
From there, the rafters went very quickly. Again, we used nail tie plates to assemble them. We attached them to the structure with toe nailing and some additional 90 degree Simpson brackets.
The brackets offer a little bit more peace of mind for us when it comes to snow load, although this probably wasn’t necessary. The gambrel design does a great job at distributing load to the ground.
We modified the plans a bit to account for our ventilation systems. We ordered pairs of fans and louvered vents for this purpose. It was a fairly simple task to get the measurements and figure out the angles needed. Everything in the plans are either 22.5, 45 or 90 degrees.
At this point, the structure was essentially finished.
Giving Your Greenhouse Character
There are a number of ways that you can personalize this greenhouse.
We really like the look of stained wood. Plus, our covenants require outbuilding to share the look of the main home, which is stained cedar.
We decided that we would go ahead with staining the lumber. We gave the building a quick sanding to remove the lumber labeling.
While we could have stained it by hand, we were quite happy to break out the Graco paint sprayer and we were able to get the job done in a couple of hours. We had a rather unseasonable wind storm occur right when we did this, so that was kind of annoying.
This brought us to the end of day two and also ended the framing work.
Though the staining wasn’t entirely necessary, it really makes the greenhouse pop. We are very glad that we decided to do this step. It was worth every bit of time and money.
Siding The Ana White Greenhouse
The original plans do gloss over this part a bit, you’re basically on your own for siding.
Installing The Steel Panels As Greenhouse Walls
The steel roofing material we used was a little bit larger than what Ana used in her plans. Our material was 39 inches wide, which we quickly learned we’d have to trim to get it to fit the 35 inch walls.
While we did consider raising our wall height to match the material we had, this would have severely increased lumber requirements. Raising the wall height means you can only get two studs from each 2×4 as opposed to three, along with additional waste.
We weren’t about to spend the time and energy to do this panel cutting with tin snips. We broke out the table saw and ripped the panels to size.
This really sucked. Not only because we sacrificed a blade but also we were showered by sharp and hot metal shavings. Definitely a job that requires eye protection.
The trim we decided to use wasn’t really intended for the purpose. We went with 1.5″ drip edge to save a bit of money. We also thought a less aggressive trim would look better than the matching steel roofing trim offered at Home Depot.
The steel trim and flashing were secured with the panel manufacturer’s recommend screws. When you buy steel roofing/siding, there are a number of color matching accessories you can buy. You find them in the same section as the material.
The slightly darker brown contrast turned out quite nice in our opinion, so we were happy with the decision.
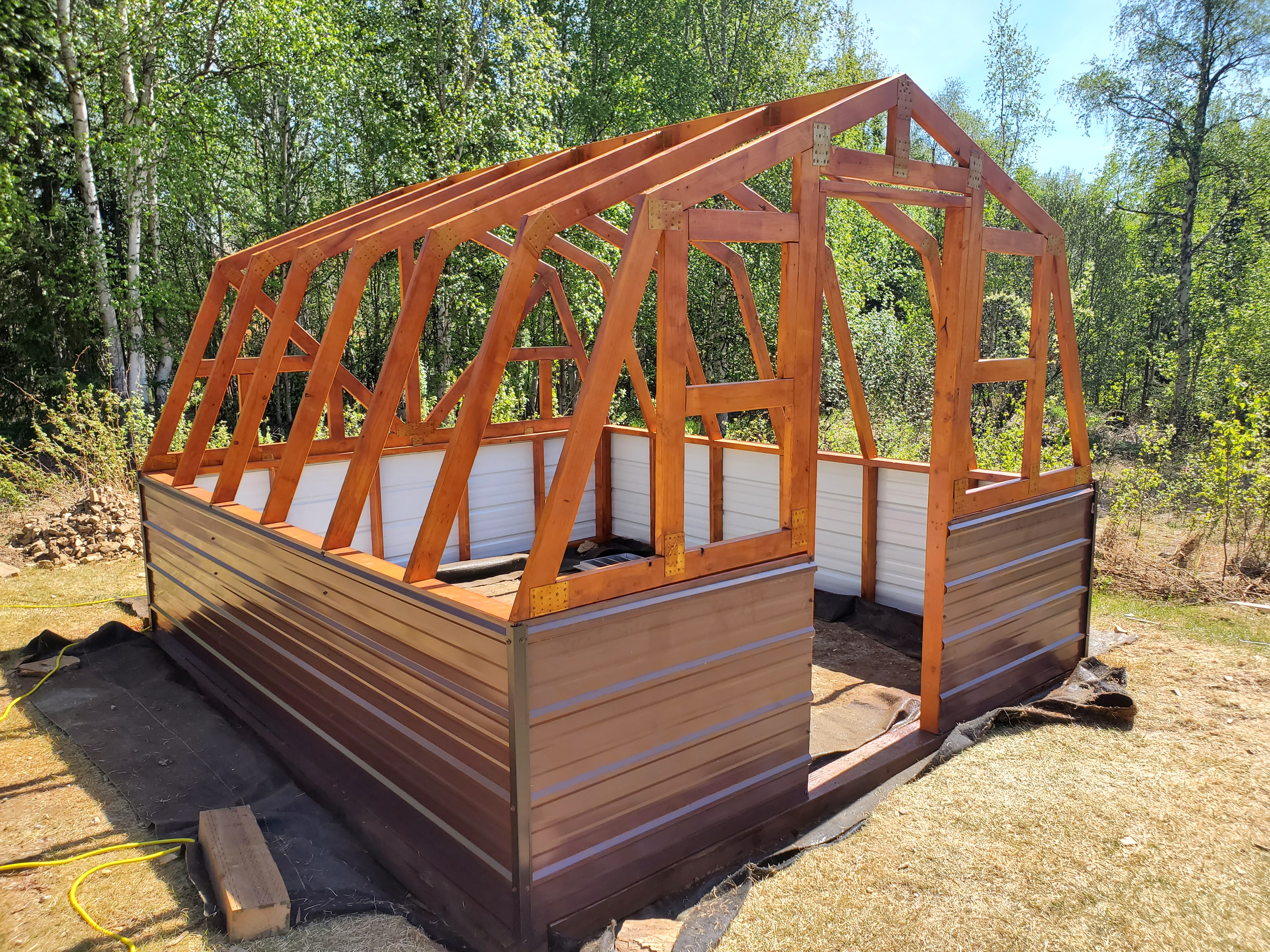
Installing The Greenhouse Panels
From there, it was time to make it look like a greenhouse!
We spent a bit of time thinking about our strategy of how to put the panels up. Accessing the top is less than ideal from the ground. Easily done, however, from inside the building with a ladder. We used a bit of bottom up and top down techniques.
These panels weren’t that bad to install. It was nice to be able to knock it out with entire sheets. Also, once these were installed, the building really tightened up. There was virtually no lateral movement in the building. All the rafters and gambrel ends were now working together to secure the structure.
We used the pretty typical greenhouse panel screws to secure the greenhouse siding. Again, these were purchased in the same area where we picked up the greenhouse panels.
In hindsight, we would have done things a little differently. See the section on what we learned for how we’d go about this.
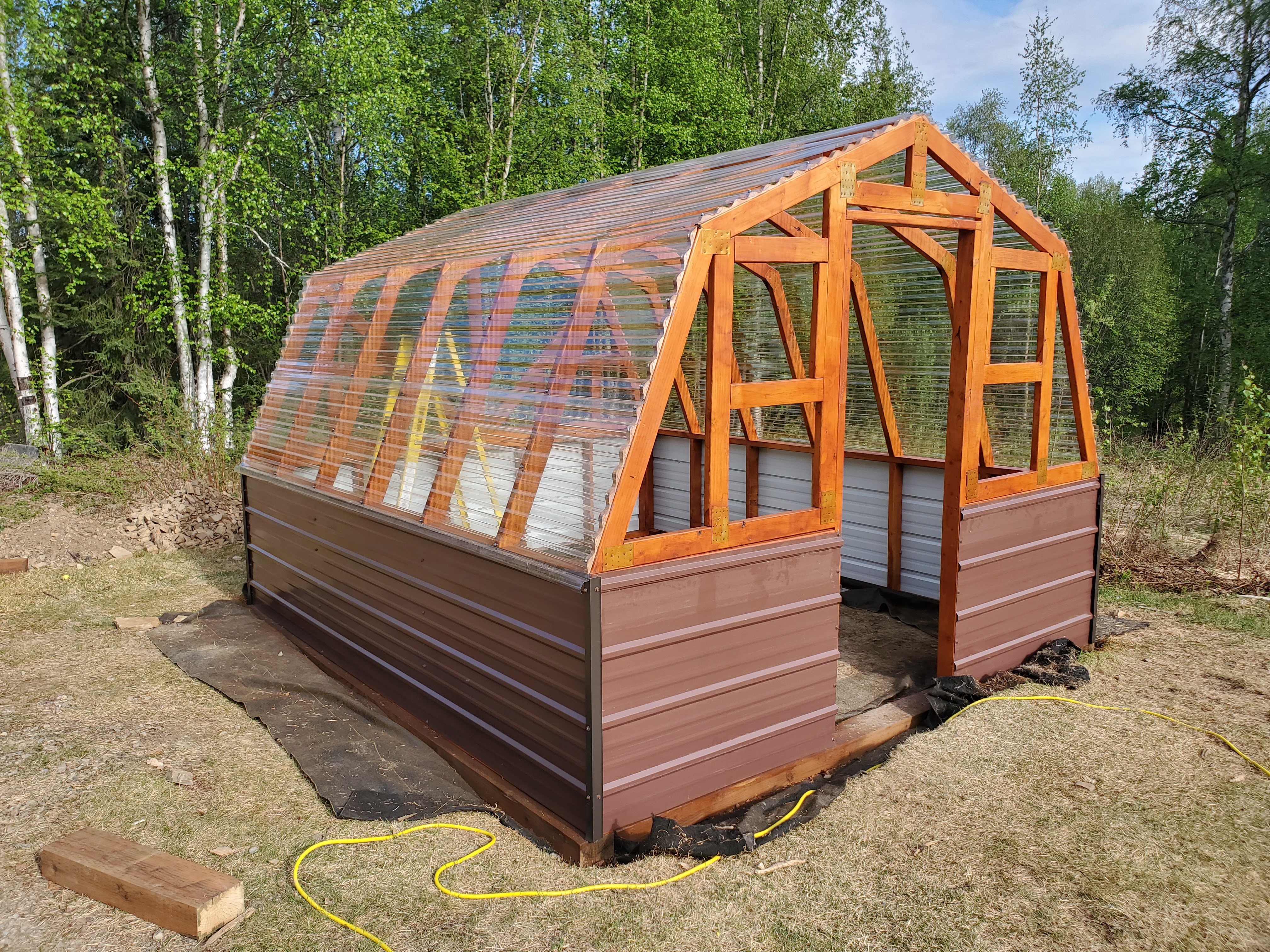
Installing The Greenhouse End Panels
The ends were a little bit more tricky to panel. For us, we made this even more complicated with several designed openings.
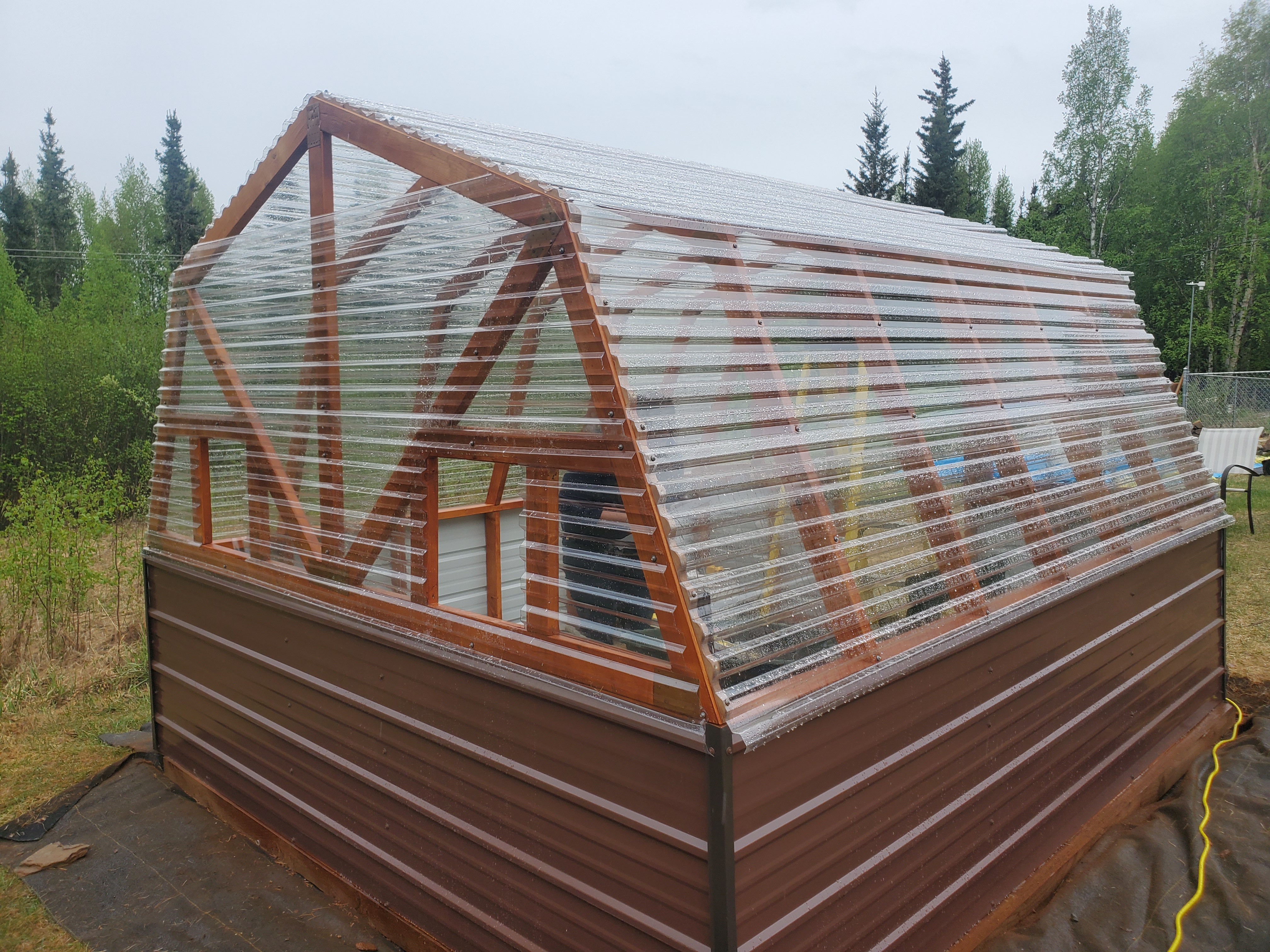 The technique we used was to take our longest measurement for a panel and cut the 12 foot panels to that length. Then, we placed the panel on the area to be covered and marked the corners and general cut marks. We then used a straight edge to draw lines between those points. We used tin snips to trim the panel.
The technique we used was to take our longest measurement for a panel and cut the 12 foot panels to that length. Then, we placed the panel on the area to be covered and marked the corners and general cut marks. We then used a straight edge to draw lines between those points. We used tin snips to trim the panel.
Not fun work. But, it turned out that Kayde was really good at it! We did have to make a few adjustments here and there. Just remember, it’s easier to cut off more material than it is to add it back on.
The Greenhouse Ventilation System
A greenhouse is a double edged sword. While it works great at producing warm air temperatures on moderately cooler days. The greenhouse can also create plant killing temperatures on a hot day if you don’t have some way to ventilate it.
We aren’t the type of people that have the freedom to just open windows or vents when the time is right. We wanted our greenhouse to be relatively automatic so that we can maintain an optimal temperature, regardless of what’s going on in our lives.

That meant we needed to design and build an automated ventilation system.
How Greenhouse Cooling Works In The Subarctic
What’s great about growing in cold climates is you can use ambient air to cool your greenhouse.
We didn’t need to design air conditioning or swamp cooler systems. Most of the time, the ambient air is much cooler than the desired, higher temperatures we’d typically want in the greenhouse.
So, our cooling systems were as simple as connecting some fans to our favorite Inkbird temperature controllers.
Calculating A Greenhouse Ventilation’s Needs
We calculated that our greenhouse was going to need about 1,600 cubic feet per minute to fully replace the air once per minute. We wanted to shoot for a little higher than that, about 2,400 cubic feet per minute, just to be safe.
This fan calculation also determined the size of our louvers. To allow for proper intake at 2,400 cubic feet per minute, we would need about a 32 inch opening. We decided to go with two 16 inch openings for visual appearance reasons.
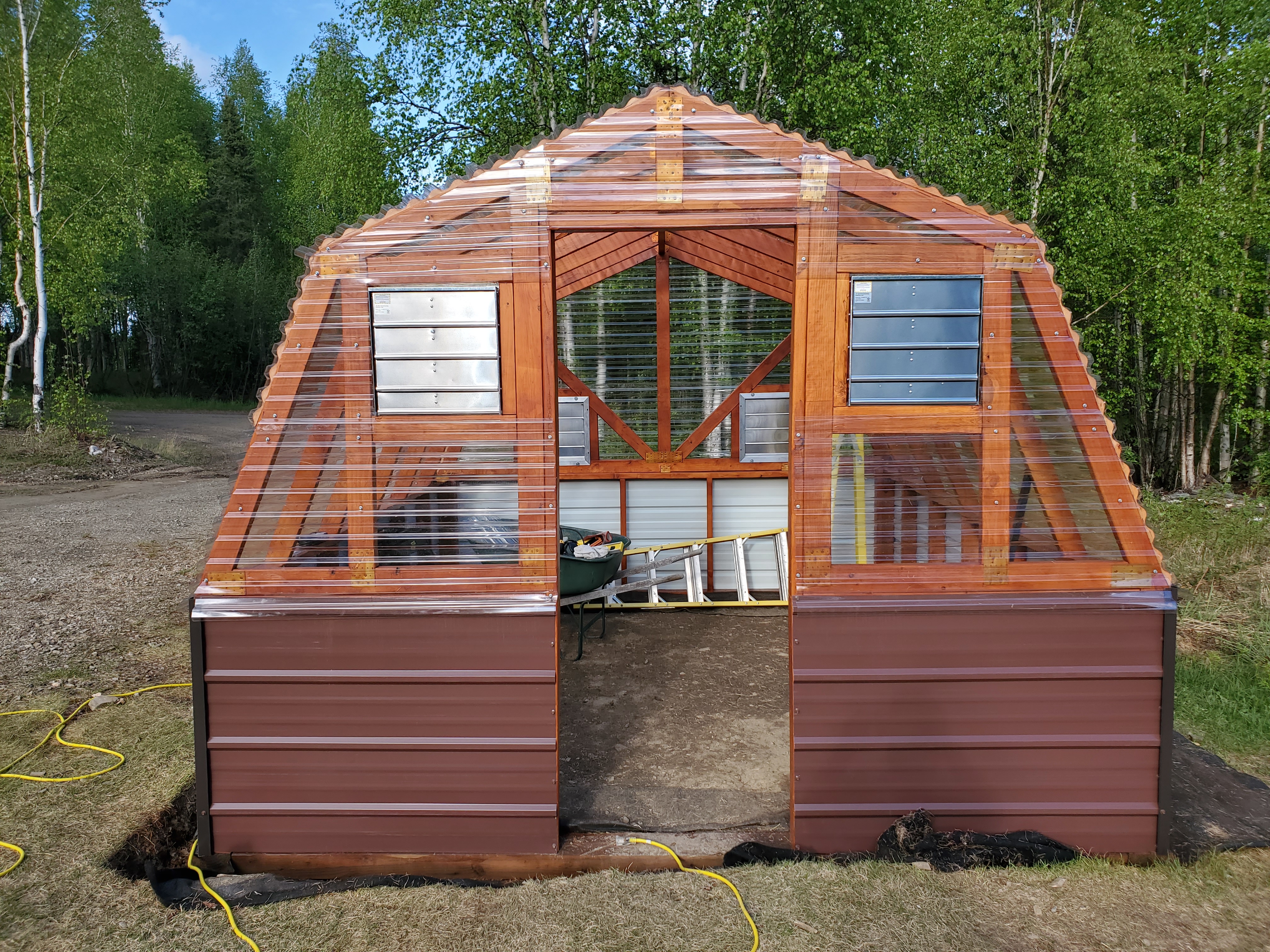
I was able to find suitable fans and louvers on Amazon. I don’t know how Amazon makes money on shipping 40 pound fans up to Alaska, but I feel like I got my money’s worth.
The air entry louvers are kind of light duty, but they appear suitable for the job. The fans we purchased seemed fairly well built, but I was disappointed that no hardware mounting or electrical cord was included.
You’ll notice that there are two fans. This, for us, was both a technical necessity due to size limitations and also just a good general greenhouse practice. We went with two slightly undersized fans. We could have also gotten away with one, larger fan.
While it was more costly to do it this way, it adds a bit of redundancy. We can lose one entire fan and still not risk losing our crops to excessive temperatures. Two fans also ensured we would hit the higher end of recommended ventilation calculations.
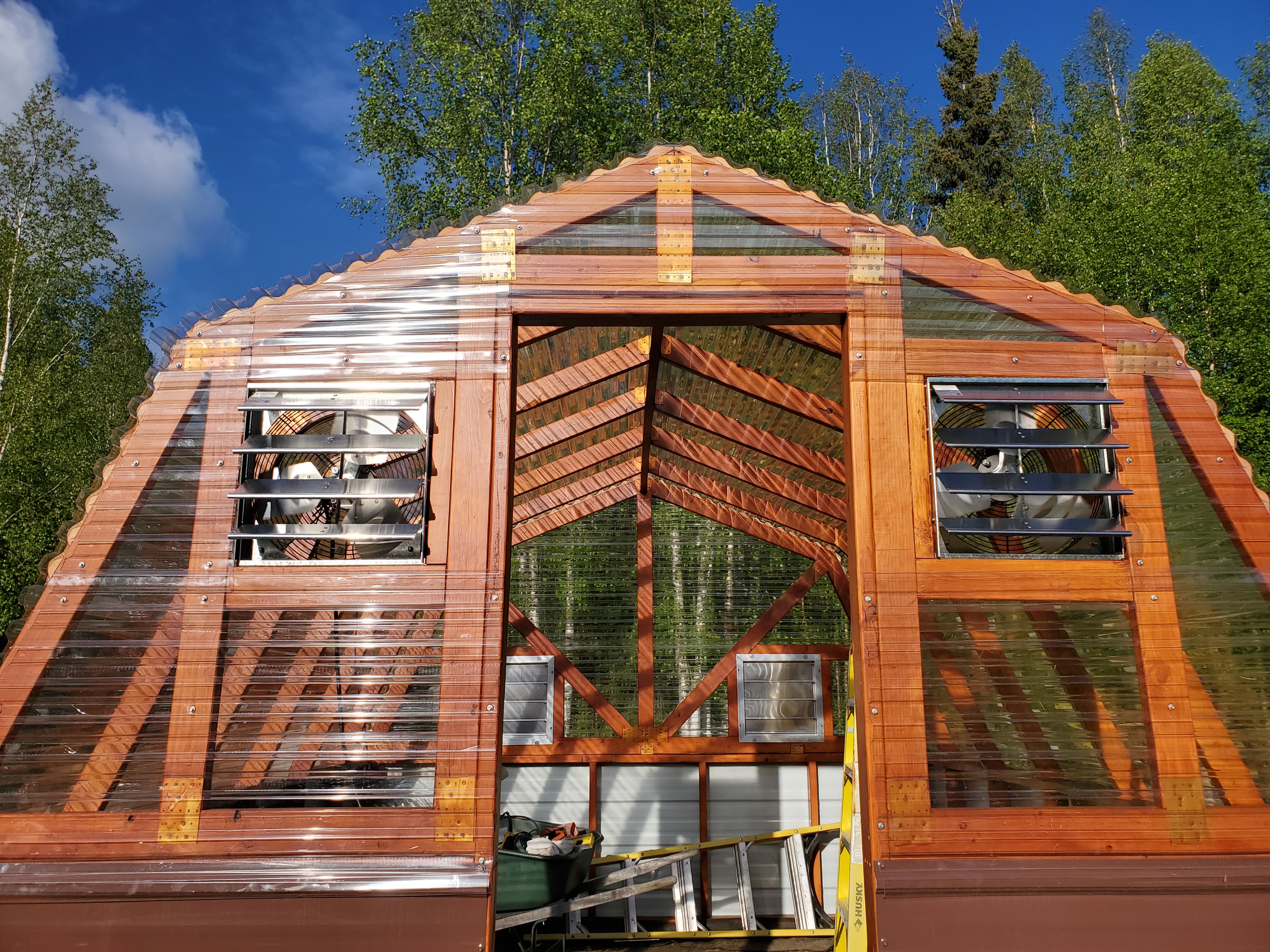
We received confirmation that our ventilation was done right once we built the door. Once we did this, our fans produced enough negative pressure to activate the louvers. This was a great step forward! We knew that we’d be pulling fresh air from where we wanted through the greenhouse.
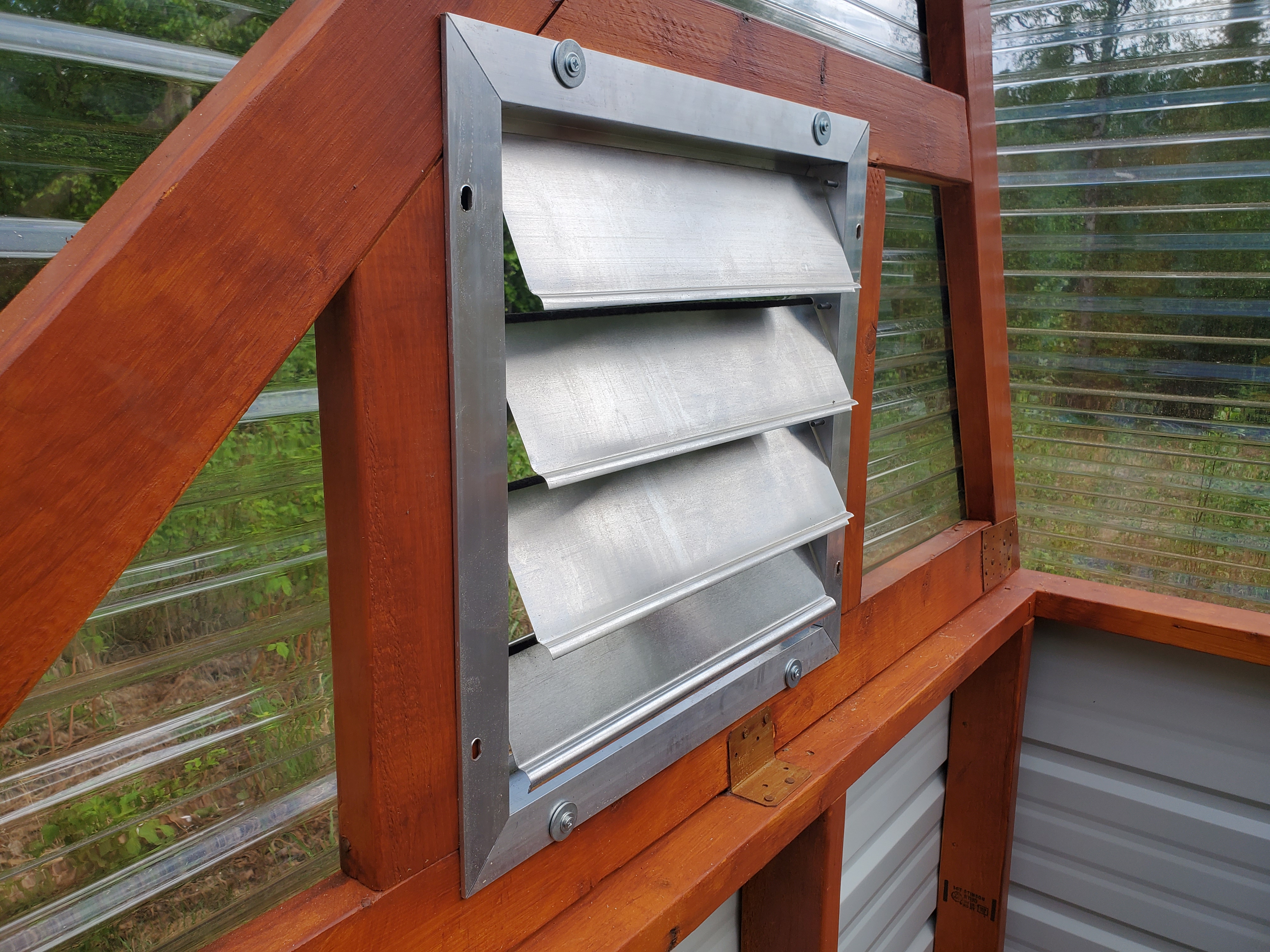
Building A Basic Door For The Ana White Greenhouse
We decided to build our own door as opposed to buying one. It was both less expensive and much faster. We would have had to custom order a door to the opening’s dimensions.
This is the one place in the entire build where we actually used a Kreg jig and pocket hole screws. We didn’t agree with Ana’s original design using pocket hole screws to assemble the entire building. For a door, though? Perfect!
The door we designed was a fairly simple rectangle with a couple of cross braces. The dimensions were determined by just measuring length and width of the opening.
We tossed a trimmed 8 foot greenhouse panel over the top and called it a day. We finished it off with a latch and a handle on either side of the door. It’s quite sturdy and will do the job nicely.
We opted to install the door so it opened inside of the greenhouse. While this does take up some vital inside floor space, it was for a very important reason. An inside opening door allows us to access the greenhouse in winter, if needed. We won’t have to spend any time shoveling the entrance should we need to get in there.
We determined that we needed an inside latch as well after we built the door. The fans have a tendency to pull the door open. A small latch allows us to secure the door when we are inside the greenhouse and the fans kick on.

What We Learned Building Ana’s Greenhouse?
I think if we were going through this process again, there’s a few things we would have done differently.
Consider A Tractor For Dirt Work
We would strongly consider renting a Kubota to do the hard dirt work. It’s painful and time intensive work to pickaxe your way through sod and rocky soils.
We spent a solid 36 hours between the two of us hacking it in. With a tractor, we could have done a better job at leveling the entire area and probably would have used it for a few other projects around the homestead. That would have also increased the cost to build by several hundred dollars.
This also would have likely encouraged us further to increase the greenhouse size to 10×16 or even 10×20. Whatever greenhouse size you build, it will never be enough.
Locks On Both Sides Of A Door Never Works
We mentioned above that we installed a door latch on both the outside and inside of our greenhouse doors.
There is a reason that locked doors are never designed to be locked from both sides.
We did exactly the opposite, by installing an outdoor and indoor latch.
We’ll be honest, we’ve both locked each other in the greenhouse inadvertently and it’s no good.
We can’t think of a good way to solve all the problems, absent advanced automation. Just make sure that if you do this, you aren’t going to divorce your spouse because he or she locked you in the greenhouse for an undetermined time.
A Better Way To Do The Roof Panels
An ideal solution to the plans would have been the addition of at least two more 12 foot greenhouse panels. Ana’s original plans specified 12 panels will fit the greenhouse perfectly, with very little waste.
We probably would have preferred to use (14) 12-foot panels, with 10 for covering the cover the roof. This would have allowed one entire panel to act as a ridge cap instead of the custom one we had to manufacture.
More panels would have left material over for a custom made door, a material which we had to buy after the fact. So, our change would be to use 15 total 12 foot panels. This would have increased the cost by about $70 and there would have been more waste.
Install The Greenhouse Panels Vertically
We understand why Ana has the greenhouse panels installed horizontally. It provides structure, is easier on materials and is much easier to install.
That said, it is less than ideal for water removal and it created a number of other issues for us. With closure strips installed, there is a strong tendency for water to pool on the panels and also less than ideal draining mechanisms.
We only saved about $100 in additional materials such as ridge caps and any extra panels that would have been required.
When we eventually replace the panels due to age, we’ll reinstall them vertically, with the appropriate modifications necessary.
A vertical panel installation requires the addition of horizontal support pieces (also called lap boards) to be installed for structural rigidity.
Closure Strips Suck
We also learned that we really don’t care for closure strips.
We bought them, put them on and then decided to tear them out. They are poorly manufactured, require pre-drilling to prevent splitting, make trim more difficult and in general, make the siding job harder!
Most importantly, they negatively impact the rain handling of the panels when the panels are installed horizontally like this. The upward push at the end of the panels causes water to pool on the panels, as opposed to draining away.
We had to do a fair bit of manipulation of our installed drip edges to prevent water from entering the greenhouse. In the end, it’s good enough, but we still get occasional water leaks.
If the panels are installed vertically, closure strips do make some sense. They are still a pain to work with though, mostly due to low construction quality.
We have also observed that they make (presumably) better closure strips now out of plastic, but they are not stocked in our area. We could have saved about $30 if we didn’t even mess with them.
The Plans As-Designed Are Incredibly Lumber Efficient
We were very pleased with how efficient the plans were. We did have to make a number of cuts “right on the line” (or, split the kerf) as they used exactly the lumber’s dimensions. This did result in a few imperfections, but we wouldn’t have changed anything.
This was the scrap remaining from our entire build. Incredible!
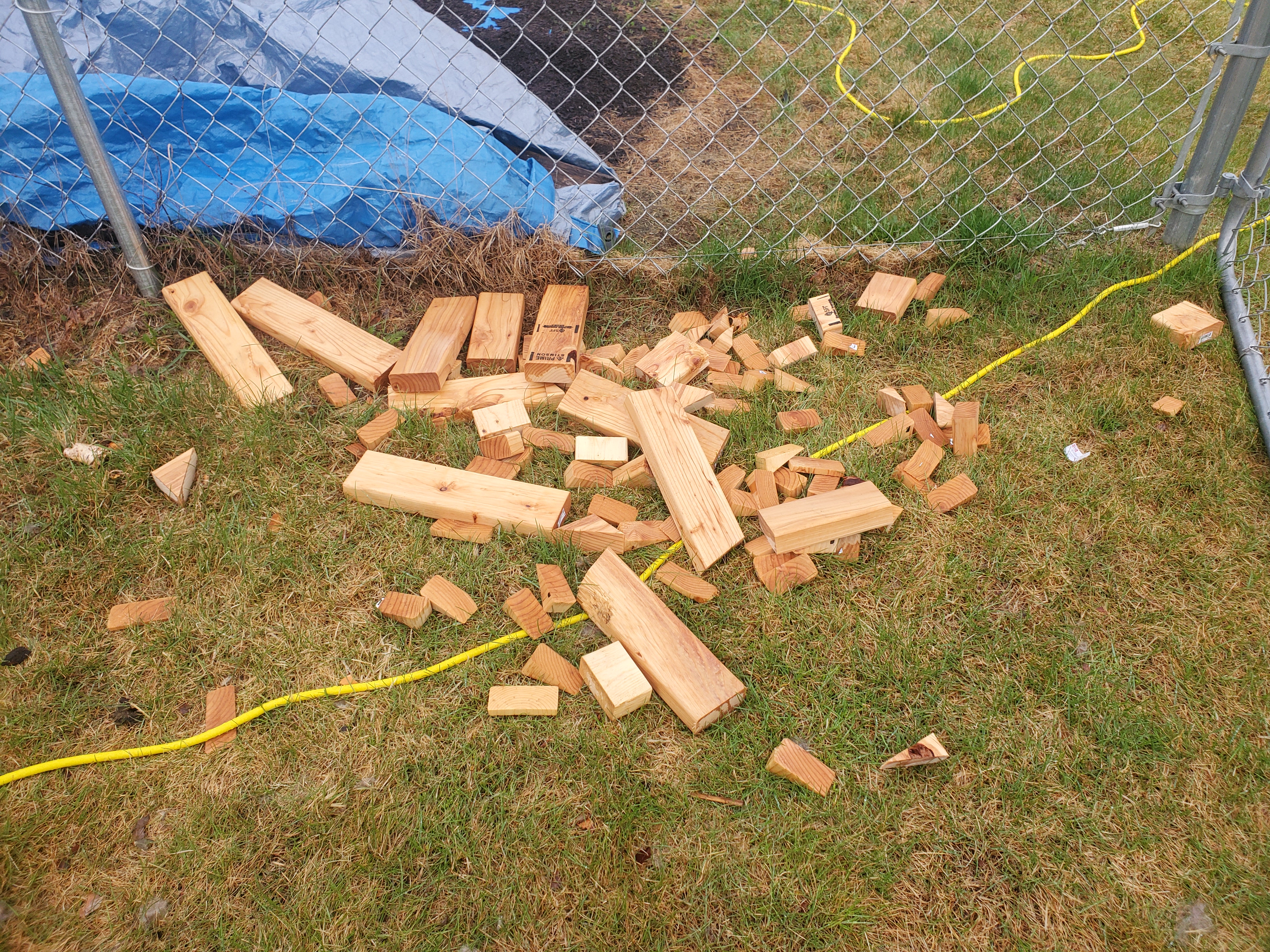
This was the remaining lumber from the full size lumber we used. It is very rare to find free plans that feature such a level of material efficiency. We were impressed!
Additional Materials Were Needed
As for extra material runs? The specified 12 panels will not provide enough scrap for the greenhouse door, if you want a similar look to ours. We also originally bought about 10 extra 2×4’s for various other reasons (door, extra framing, door threshhold, etc.), but the plans as given are incredibly lumber efficient. All in all, this increased costs by about $50.
Notes On The Ana White Greenhouse Performance
One item that was interesting to us on this greenhouse design was how it would perform. Ana’s page didn’t really talk about how well it worked.
In general, on a cloudy day, it has no problem holding 10-20 degrees above ambient air temperatures. For us, this usually results in about 65 to 75 degree temperatures, which is absolutely perfect for us.
When it’s really sunny out, it can definitely get quite hot, quite quickly. Our fans will kick on every few minutes for about 15-30 seconds, depending on how warm it is outside. Ventilation is vital in any greenhouse!
We have our ventilation system set to maintain between 80-85 degrees. The fans will kick on 85 and turn off at 80. On most days with direct sunlight, the we can maintain those temperatures throughout the day.
The fans are not quiet, which may be a concern in denser residential areas. It sounds similar to a lawn mower from your neighbor’s yard. This might be a concern for some, but it wasn’t for us. Our neighbors have not complained and in fact, told us they never noticed until we brought it up.
In 2021, we did decide to “seal” our greenhouse with UV rated plastic. This made for a massive improvement in general performance and was probably one of the very best upgrades we could have implemented.
This addition provides two layers of protection and improves heat retention performance quite a bit. An additional layer increases your USDA growing zone by approximately 1-2 zones, and also allows earlier and later (shoulder season) use.
Our Costs To Build The Ana White Greenhouse
A popular question is always going to be, “how much did it cost?” We’ll lay it out there in Interior Alaska prices. This doesn’t include anything related to our growing systems that we use in the greenhouse to grow food.
- Lumber & most building materials (Home depot): $1600
- Ventilation and temperature control (Amazon): $325
- Electrical (Home Depot & Costco): $100
- Weed Fabric: $100
- Wood Stain: $100 (On sale, extra from our house stain project)
- U-Haul Rental To Deliver Materials: $65
With regard to the weed fabric, we ordered two rolls of 5 ounce fabric at 250×5 foot lengths. We had plenty to use on this project, but our intention for the purchase was to use the remaining fabric on our community garden. The cost is reflected as if you had to purchase it just for this project, but you don’t need a 250 foot roll.
As for the stain, we had this on hand. We used about 5 gallons, which was mostly lost due to not having the correct tip for our sprayer. We also don’t like to store open stain containers, so we also double and triple coated just to use it up.
Approximate Cost: $2,400
In time, we had to put a lot of effort into it. Between the two of us, this is about where we’re at for the time it took us to complete the project. Again, we’re not professional builders, so there’s probably time savings that could be had.
- Foundation work: 36 hours
- Framing Work: 40 hours
- Siding, Paneling & Trim: 32 hours
- Electric & Ventilation: 2 hours
Total Time: 110 hours
The whole process took about 10 total days for us to do, some of which were partial days after work and such. We were skunked by rain one weekend day, so one of those days was mostly ineffective.
Anything Else?
There are always people that will say, “Why didn’t you do this, or that?” For those people, I would suggest designing, funding and building your own greenhouse.
The biggest question people might ask is why we didn’t pursue passive solar techniques. For us, the bottom line was the brief season extension available in the subarctic really wasn’t going to buy us much. Our winters are brutal and unforgiving. We want to be indoors and not gardening when it’s cold out.
As for our satisfaction level, we couldn’t be more thrilled. We are super proud of our greenhouse and that we built it on our own. The performance has been fantastic and it definitely has given us the edge we’ve looked for in our garden.
We know we didn’t cover the actual growing systems of the greenhouse in this post. Our initial growing system will be using our sub-irrigated buckets in here with one minor difference. Our goal is to centrally irrigate the buckets to make late season watering an easier task. We will cover this in a bit more depth later!
We had a lot of fun building this greenhouse and we are really pleased with how it turned out. It was surprising to us how a few finishing touches really made it pop.
It should provide many years of service for our gardens and will help us produce a lot of food. We are super excited to use it in 2020 and beyond!
If we missed anything that you are dying to know, slap one of those comments down below!
That’s All We Wrote!

Having a good time? We have an ever growing list of insightful and helpful subarctic & cold climate gardening articles, waiting out there for you!
- Cold Climate Gardening Basics 👉
- Growing Your Garden From Seed Indoors 👉
- Advanced Cold Climate Gardening Techniques 👉
- Plant Specific Cold Climate Growing Guides 👉
- Subarctic Perennial Food Forests & Foraging 👉
- Indoor Garden Lighting & Grow Rooms 👉
- Greenhouses & Temperature Control 👉
- Harvesting & Food Preservation 👉
- Solving Cold Climate Garden Problems 👉
- 1 Minute Reads On Tons Of Garden Topics 👉
FrostyGarden.com is 100% ad-free and we do not use affiliate links! This resource is voluntarily supported by our readers. (Like YOU!) If we provided you value, would you consider supporting us?

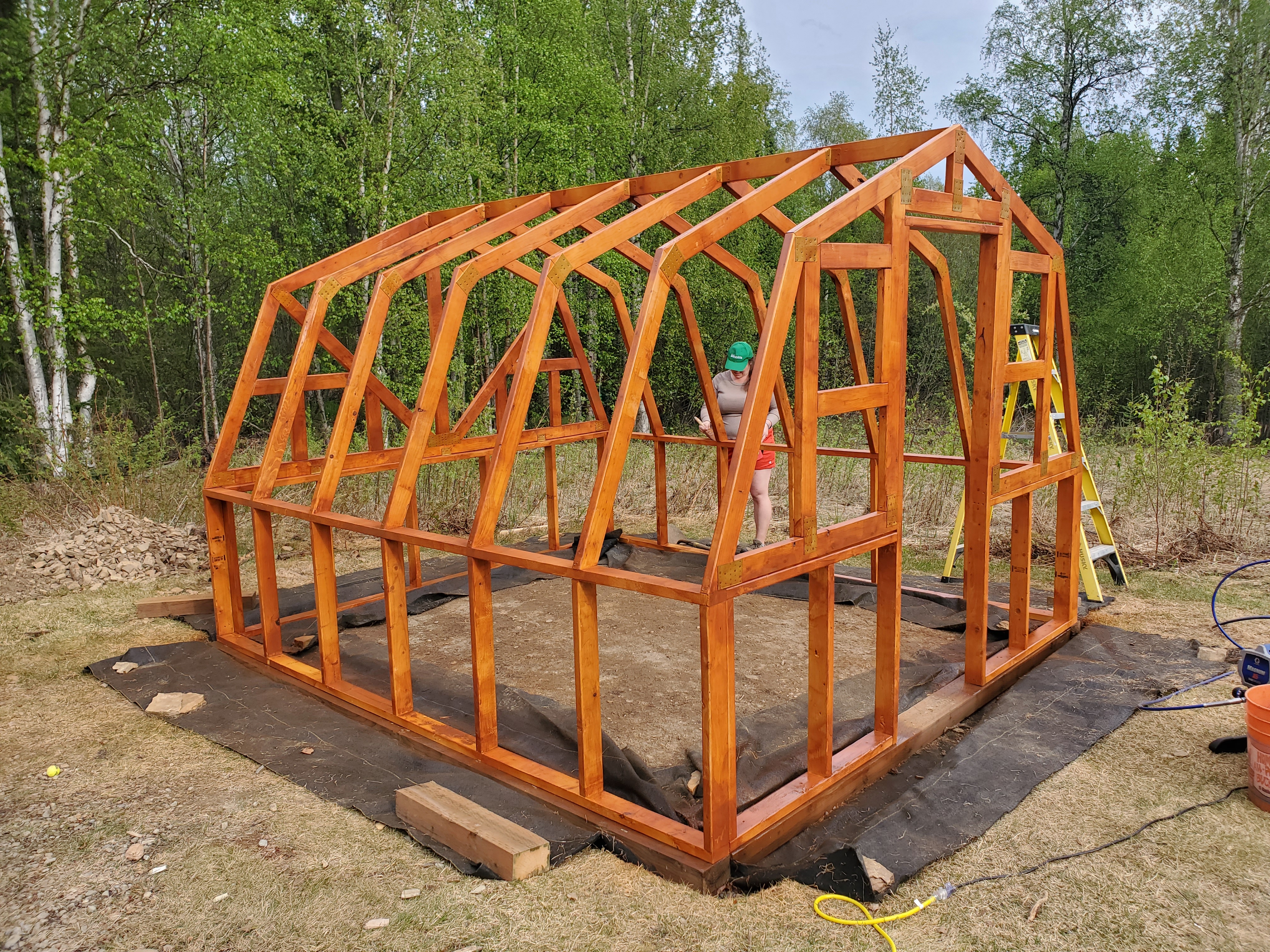
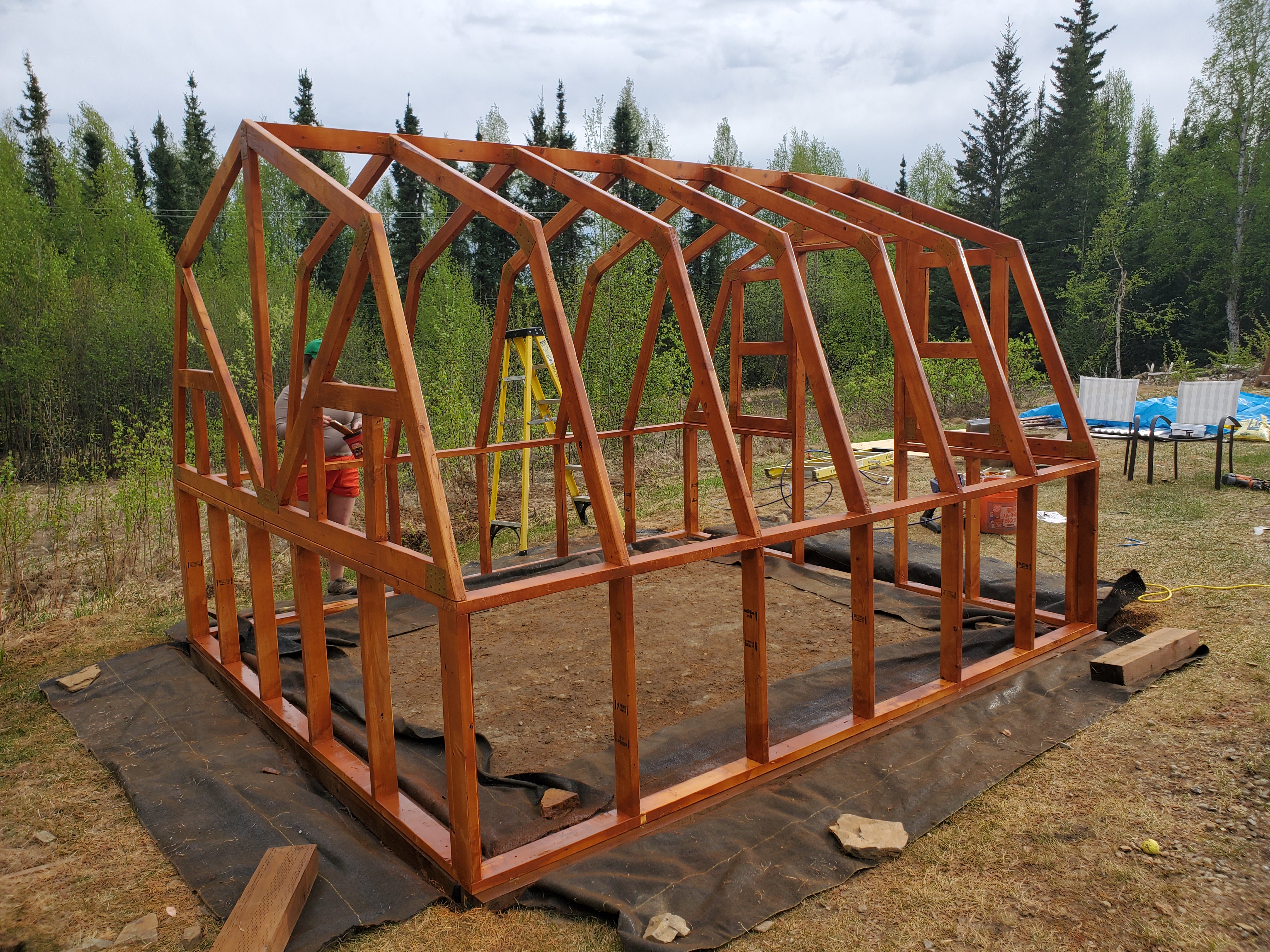
Thanks for the great instructions on Pros and Cons. When did you build this and how has it been going? I was also wondering if you could explain your ridge you built across the peak and lastly some pictures of how it functions inside with your plants and the organization of your inside.
I am very impressed with your greenhouse and the use of Ana White plans. Thanks. Jeff
Thanks for your kind comments, Jeff! We built this in spring of 2020. We used it for the first time this year and it has been absolutely awesome! It seriously benefitted our tomato and pepper production, easily increasing our harvest at least 10 fold. We knew it would help us, but it was actually surprising how much better off our production was with this greenhouse.
The ridge cap we built was just a piece of the corrugated greenhouse plastic that we cut down to about 10 inches wide, or 5 total ridges. In this process, we figured out that we would have likely preferred to just use a full sheet as the ridge cap instead of cutting it down. This would have required two additional sheets to cover the whole top, though, so it would have increased costs.
As for “organization” if you will, we have three growing rows with two walkways, basically in a U shape. The outer walls have rows of plants and the center row has two rows of plants. We grow a lot of indeterminate tomatoes in here, so we can get away with tight plant spacing with vertical trellising.
We do need to update this post with our growing system and other information, hopefully we’ll get to that this winter. We built a fully irrigated system based on the GroBucket subirrigated bucket system. But, here are a couple of pictures of what we did this summer in the meantime!
I really want to thank you for your awesome blog post and your thorough response to me. I just built ours using your model and Ana’s. I have it all framed and sided except the plastic panels. So far it has. taken five days. I bought the fans and back window louvers. that you recommended. Does wind ever push the louvers open unwantedly? Those are going in today.
You tomatoes look great. I really like your organization and then your grow list and planting management. Thank you so much for putting this out for us rookies to look at and think about doing.
You are welcome, we are glad you found it helpful! We do get a little bit of wind pushing the louvers open. Overall, we don’t find it to be a major issue that negatively affects the temperatures, so we haven’t been concerned with resolving it. If it was a major issue, you could likely place a board or foam panel over it with fairly simple rigging. It would be difficult to automate, though, and if that was the pursuit you would probably need “active” louvers that you could sync with the fans. Sounds like you’ve got a few more days left with the build. Good luck with everything, you’re in the home stretch now!
Have you considered expanding spray foam insulation to keep heat in at night?
Hi Holly! We actually did consider that and may still consider it. The biggest objection is there are very visible places it would have to go to get a proper seal. I’m concerned it would detract from visual appearance. Also, it would make replacing the greenhouse plastic (which does have to be done every once in awhile) a more difficult process. We are thinking about lining the inside with UV treated greenhouse plastic next spring to see how that goes. Thanks for your comment!
I plan to build this greenhouse in the next month and have already used my “Kubota” to level the ground and lay 3/4 minus rock down as the foundation. I plan to build the 20 foot version in order to have enough room for my gardening tools, wheelbarrow, etc. I really appreciate all of the good information you provided and am looking forward to the build!
That’s great! Smart call on the tractor, especially for the expanded size! Your future self will thank you for it! Many climates can get away with a gravel foundation, but such things can be a little dicey up here due to frost heaves. Good luck with your build and thanks for checking us out!
Hi, I would be interested to hear about your bucket system on the tomato plants. C.
Hi Christine! You can read a bit more on the bucket system here. We’ve also taken them one step further and centrally irrigated them via on off grid reservoir, here’s our how-to! Thanks for reading!
What a great find, thanks for the thorough and detailed info. I’m about to start an Ana White greenhouse, and this was great. Couple questions:
Do you think the sun will fade your stain, or do you think you’ll need to reapply stain?
For your ridge cap, did you bend the plastic?
And would you still consider running the plastic vertical for better water runoff?
Thank you
Matt
Thanks for the kind comment. We’ve had the greenhouse now for three summers, the stain is still holding up pretty well. It’s fairly protected under the plastic, so unlike home/deck stain, it will fade at a less rapid rate. At some point, yes, it will need to be re-done. We don’t yet know the time cycles, but we figure when we re-do the plastic, we’ll also reapply stain. I suspect that will be every 5-10 years, somewhere in there? For now, though, our stain and plastic is still holding up great, so probably closer to 10 years than 5.
For the ridge cap, yes, we just cut a piece of the plastic lengthwise and bent it over the top. (Which reminds me, I need to get a picture up of it! Thanks.) It’s quite flexible and easily folds over the greenhouse top. There are “proper” ridge caps you can buy that fit into the grooves of the greenhouse plastic, but these require a vertical installation of the plastic. We haven’t really had major issues with the plastic being installed horizontally, but I will still consider doing it vertical when we re-do the plastic. After a few years now, I don’t hate it being horizontal and it’s not causing major issues, so it’s likely fine to do it the way Ana recommends. (And also much, much easier to install!)
Good luck with your project, it was a fun build for us and is working very, very well!
Hello! This is wonderful! Do you have these “upgraded” blueprint plan available to sell ?
We don’t, unfortunately, and are unlikely to make one. Ana’s free plans are fairly sufficient to get the main structure up and ours is basically those plans to a “T” overall. I think it’s reasonable to go into any construction project with the idea that there may be some “overruns” and materials needed outside of what is specified. That’s true of houses, sheds and even greenhouses. The plans will get you almost all of the way there and you’ll have enough experience by the end of it to figure out the remaining things.